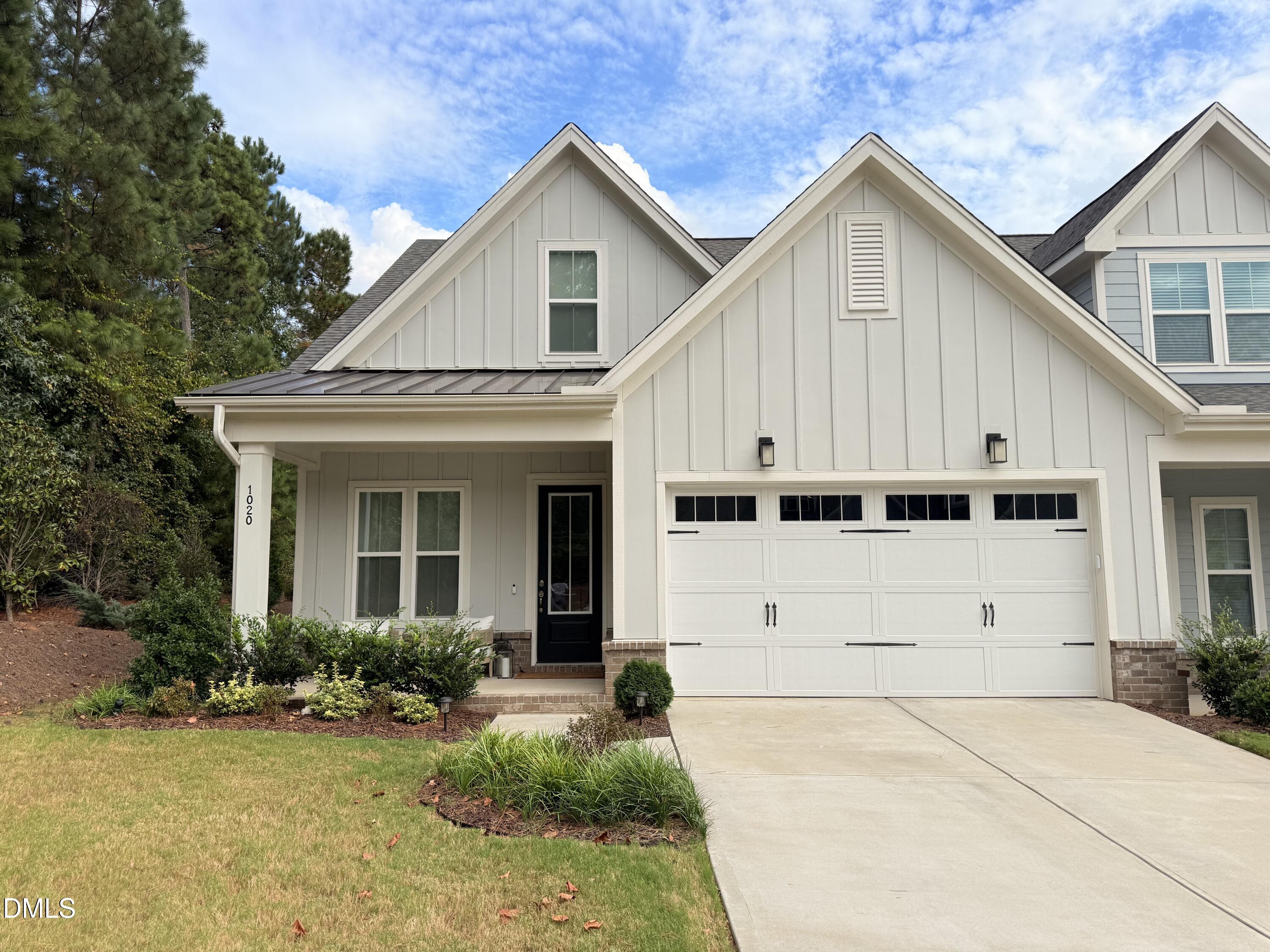Days
Hours
Minutes
Seconds
✨ Main-Level Luxury Meets Everyday Convenience! ✨ Discover the Meaning floor plan by Garman Homes in the sought-after Live Oaks community. Step onto the welcoming front porch and into a bright, airy layout designed for both comfort and style. The gourmet kitchen shines with quartz countertops, designer cabinetry, under-cabinet, above-cabinet, and island lighting, plus a spacious pantry — all flowing seamlessly into the open living and dining areas. The main floor also features a private study, convenient laundry room, and a sprawling primary suite with spa-inspired bath. Upstairs you`ll find two additional bedrooms, a large loft perfect for lounging or entertaining, and a semi-finished storage room offering extra flexibility. Step outside to enjoy your own retreat: an oversized 20` x 12` freestanding deck with LED landscape lighting, stair accent lighting, fenced yard, and a growing privacy hedge. The deck includes furniture with an extra-large 12 ft. commercial umbrella (with protective covers), creating the perfect space for entertaining or relaxing. Additional highlights include a smart doorbell and porch camera. For buyers interested, the dining table set and countertop chairs (West Elm & Crate and Barrel) may also be available for purchase. Enjoy the ease of low-maintenance living with the HOA covering landscaping, roof, and gutter maintenance — all just minutes from Joyner Park, shopping, dining, and historic downtown Wake Forest! DO NOT CALL CHRIS MORTON Contact Alexis Dial at 984-230-3833 or Dakota Capiz 919-737-7801 for all questions and offers.
