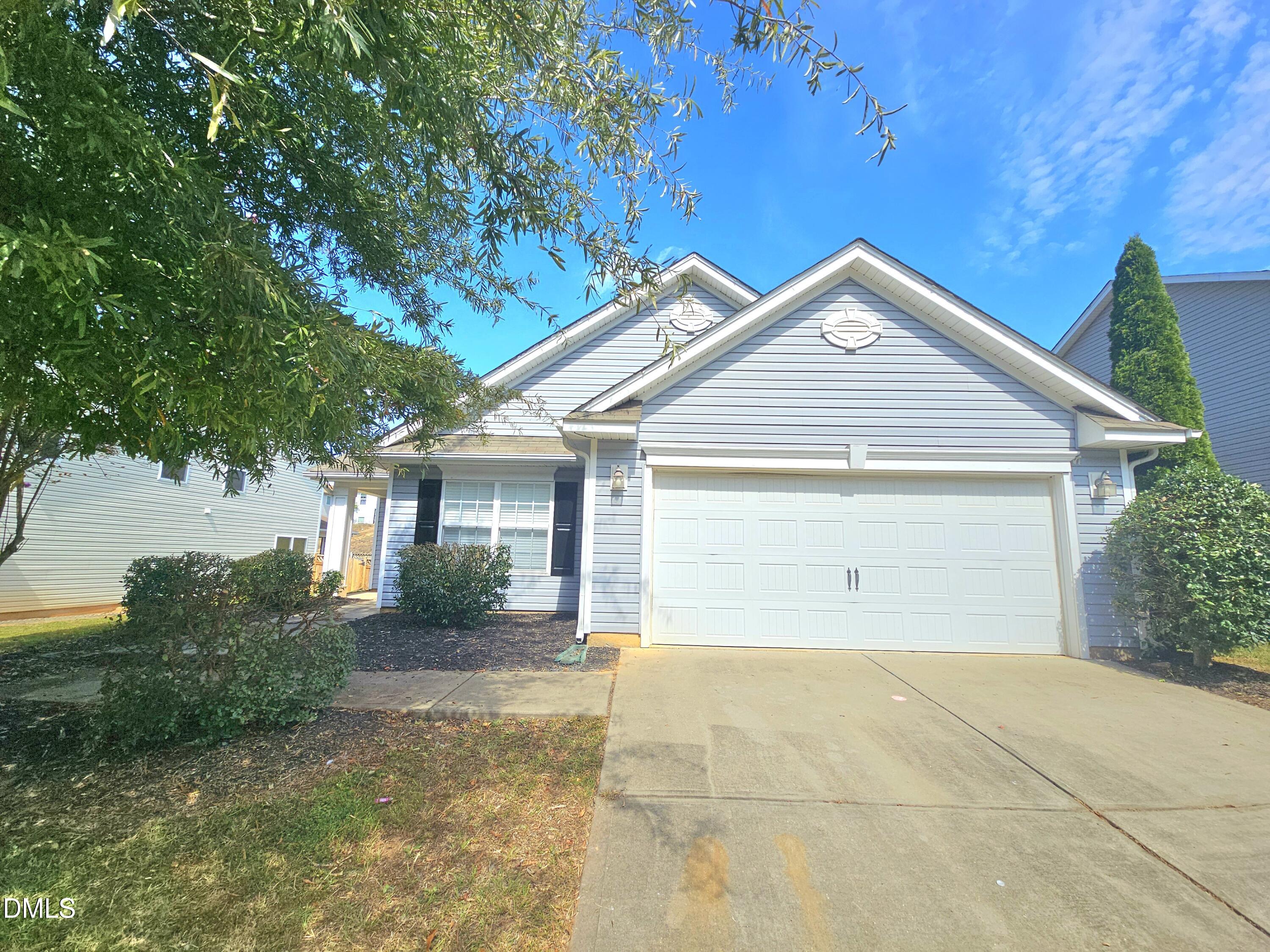Days
Hours
Minutes
Seconds
Beautiful one-level living just minutes from all that Clayton has to offer! This 3 bedroom, 2 bathroom home features durable LVP flooring in the main living spaces, fresh neutral paint, and an open, light-filled layout. The bright eat-in kitchen offers stainless steel appliances, a view of the spacious backyard and patio, and flows seamlessly into the dining and living areas. Enjoy thoughtful upgrades like faux wood blinds, ceiling fans in every bedroom, and an updated guest bath. The large primary suite includes a walk-in closet, providing plenty of storage. An attached 2-car garage adds convenience and functionality. Perfectly located less than 2 miles from charming Downtown Clayton`s shops and restaurants, with quick access to HWY 70, NC 42, and I-40 for an easy commute. Close to schools, grocery stores, and everyday essentials — this home truly has it all. Contact the listing agent today for details or to schedule your private showing! Additional Photos and virtual tour coming next week!
