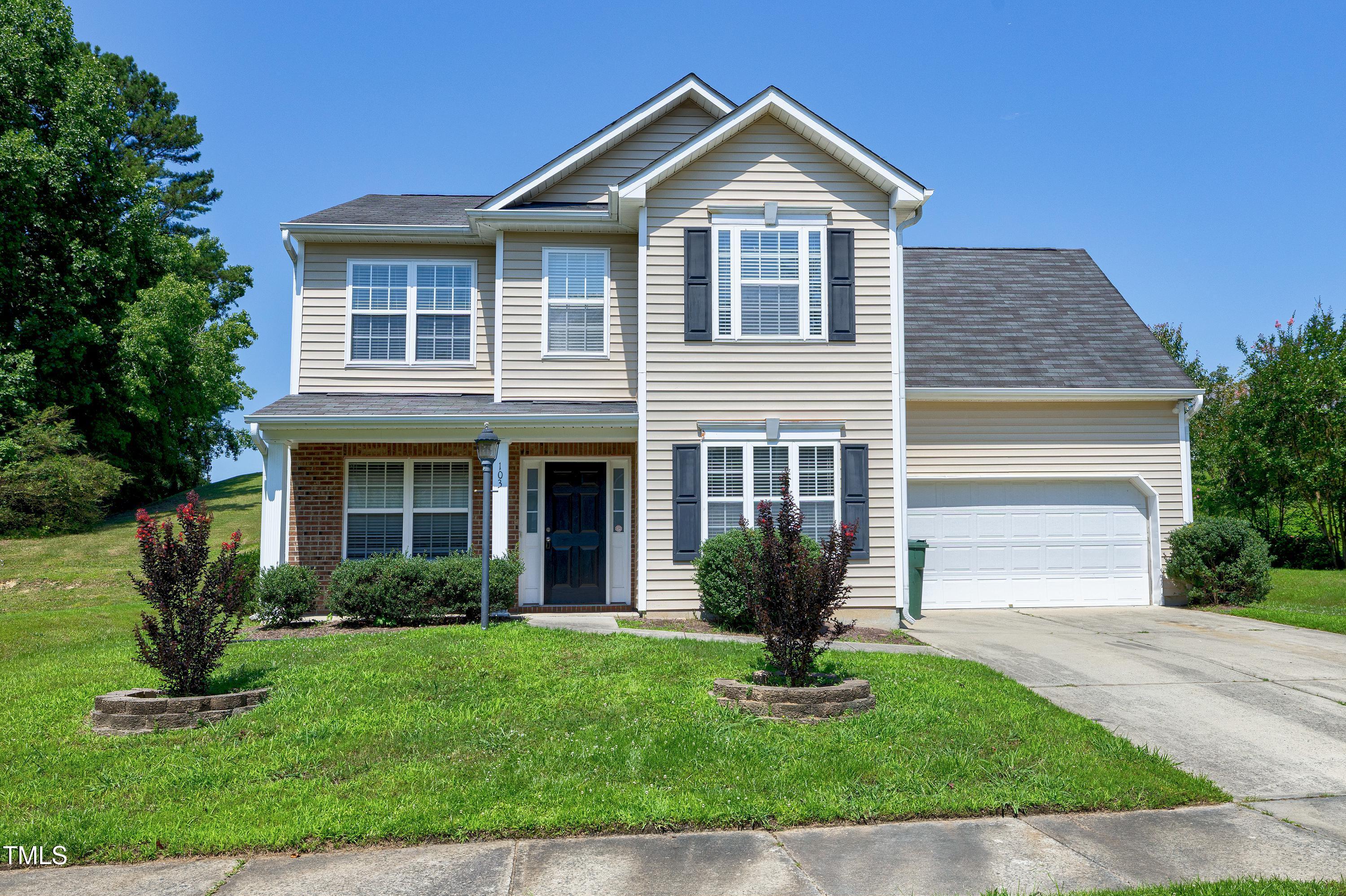Days
Hours
Minutes
Seconds
Set within the established, tree-lined community of Grove Park, this move-in ready 4-bedroom, 2.5-bath home offers a perfect combination of comfort, convenience, and recreation. Located within a short, walkable distance to the Crossings Golf Course, it provides an ideal setting for those who value both relaxation and activity. Inside, you`ll find updated LVP flooring, freshly painted interiors, and new carpet throughout. The main level features a spacious family room with a cozy gas fireplace, a formal dining room, and a generous eat-in kitchen—well-suited for both daily living and entertaining. Upstairs, the owner`s suite includes vaulted ceilings, an ample walk-in closet, and an en-suite bath with dual vanities. Three additional bedrooms offer flexibility for guests, a home office, or creative space. Step outside to a covered back patio, an inviting retreat for morning coffee, outdoor dining, or unwinding after a day on the course. The 2-car garage provides additional storage for everyday convenience. As a Grove Park resident, you`ll have access to resort-style amenities including an Olympic-sized pool, tennis courts, playgrounds, scenic walking trails, and a state-of-the-art fitness center—all within a vibrant, established neighborhood. Located just 10 minutes to Downtown Durham, 15 minutes to Duke University, and 20 minutes to RTP, this home offers exceptional access to the area`s top destinations while enjoying the charm of a well-rooted community.
