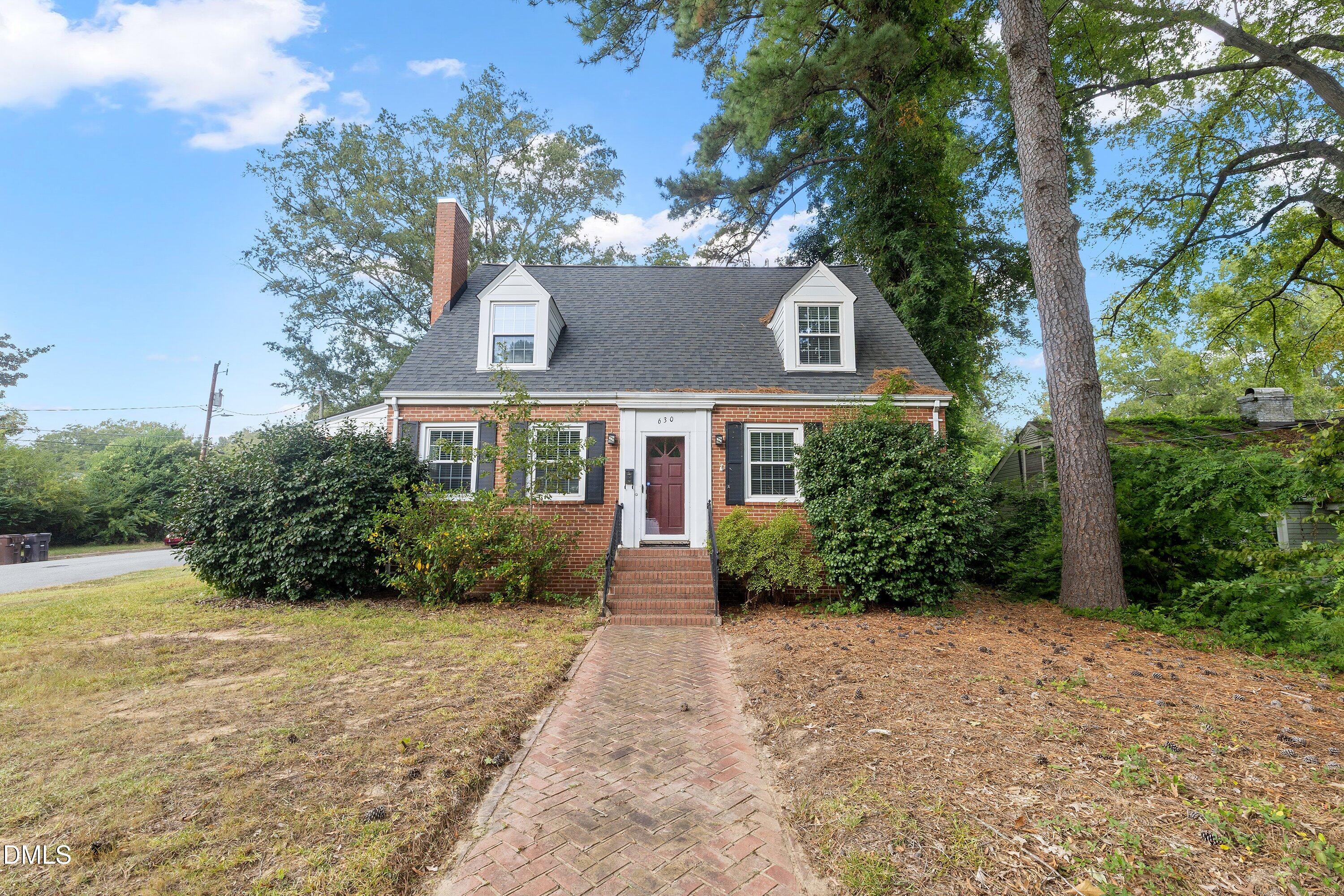Days
Hours
Minutes
Seconds
Welcome to this charming home just minutes from downtown Durham, where classic character meets modern updates. Inside, you`ll find beautiful hardwood pine floors that flow throughout the home, complemented by new windows that fill each room with natural light. The cozy living room features a wood-burning fireplace and opens directly to a screened porch—perfect for relaxing evenings or morning coffee. The updated eat-in galley kitchen offers granite countertops, stainless steel appliances, and ample storage with access to the back deck, making it both functional and stylish. A dedicated dining room provides the ideal space for entertaining. On the main floor, there`s a comfortable bedroom and a full bath, complete with classic subway tile and elegant marble countertops. Upstairs, the spacious primary suite includes a private bath with a walk-in tiled shower and more marble finishes. Two additional bedrooms and another full bath complete the upper level, providing flexibility for guests, home office, or additional living space. Outside, a back deck overlooks an area suitable for off-street parking. This home is ideally located close to the vibrant heart of Durham, with easy access to local shops, restaurants, and the Durham Bulls ballpark. Don`t miss your chance to own this perfect blend of charm and convenience.
