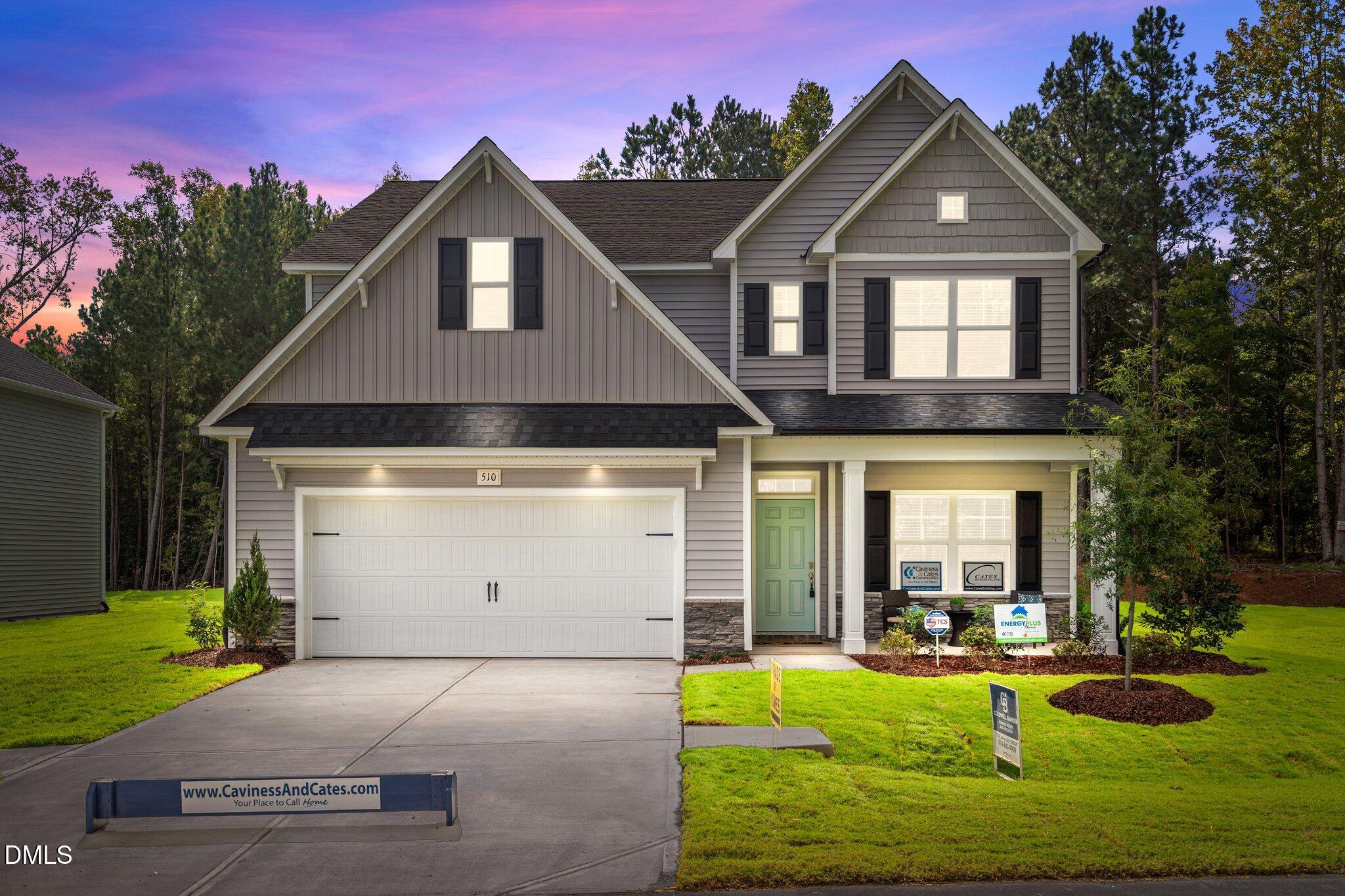Days
Hours
Minutes
Seconds
RARE MODEL HOME OPPORTUNITY! The Rivermist Plan- Beautiful Open Concept with Vaulted Family Room! 1st Floor Owner`s Suite! Ugraded LVP Flooring Throughout Main Living Areas! 2`` White Faux Wood Blinds & Brushed Nickel Hardware Throughout! Kitchen: Offers White Quartz Countertops, White Painted Shaker Cabinets w/Crown Trim, 3x6 Herringbone Laid Tile Backsplash, Center Island w/Quartz Top & Barstool Seating, Designer Pendant Lights, Recessed Lights & Stainless Steel Appliances Incl Smooth Top Range, Microwave, Dishwasher & Refrigerator! Formal Dining w/Coffered Ceiling & Custom Wainscoting! Owner`s Suite: Features Trey Ceiling w/Crown Molding & Ceiling Fan w/Light! Owner`s Bath: Tile Flooring, Stained Dual Vanity w/Quartz Countertop & Rectangular Sinks, Tile Surround Walk-in Shower w/Bench Seat & Transom & Spacious Walk-in Closet! Family Room: Features Vaulted Ceiling, Custom Surround Gas Log Fireplace w/Stained Floating Mantle & French Door to Rear Covered Porch! Upstairs Entertainment Loft & Large Secondary Bedrooms! 2-Car Garage & So Much More!
