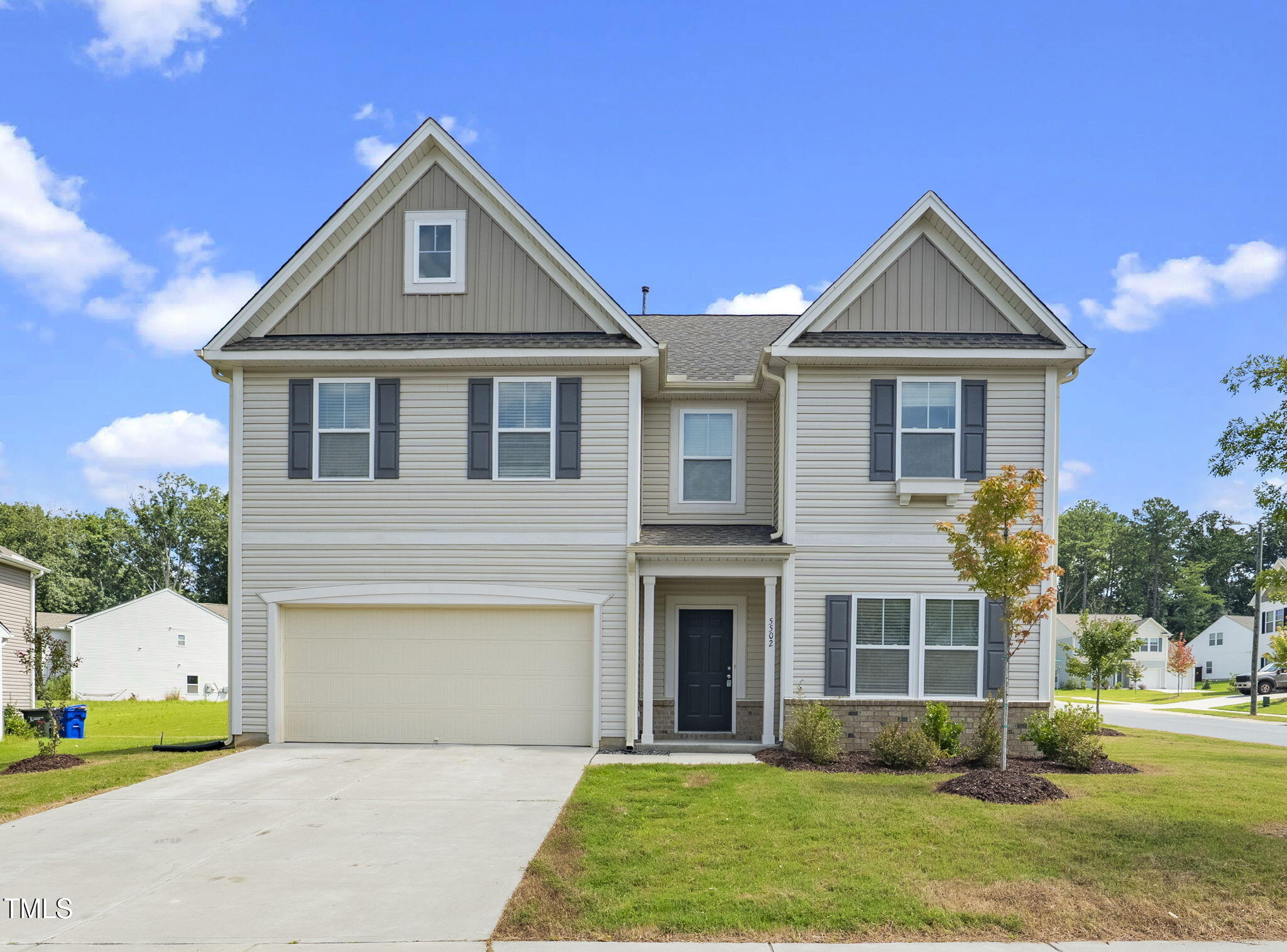Days
Hours
Minutes
Seconds
Spacious NEW 4BR/3BTH Kipling plan with fresh interior paint and all-new flooring-no carpet anywhere! Durable LVP in all bedrooms and upstairs (installed 2025), hardwood stairs, and tile in wet areas make cleaning a breeze and are perfect for allergy-friendly living. Bright open floorplan features a Great Room, breakfast nook, formal dining, and butler`s pantry-ideal for extra storage or a coffee bar. Kitchen offers granite countertops, maple cabinetry, stainless appliances, and a brand-new dishwasher. Main floor includes a bedroom and full bath, perfect for guests. Upstairs, the owner`s suite boasts a large walk-in closet and luxury bath, plus spacious secondary bedrooms with walk-in closets and a finished bonus room. Move-in ready! A brand-new dishwasher will be installed soon.
