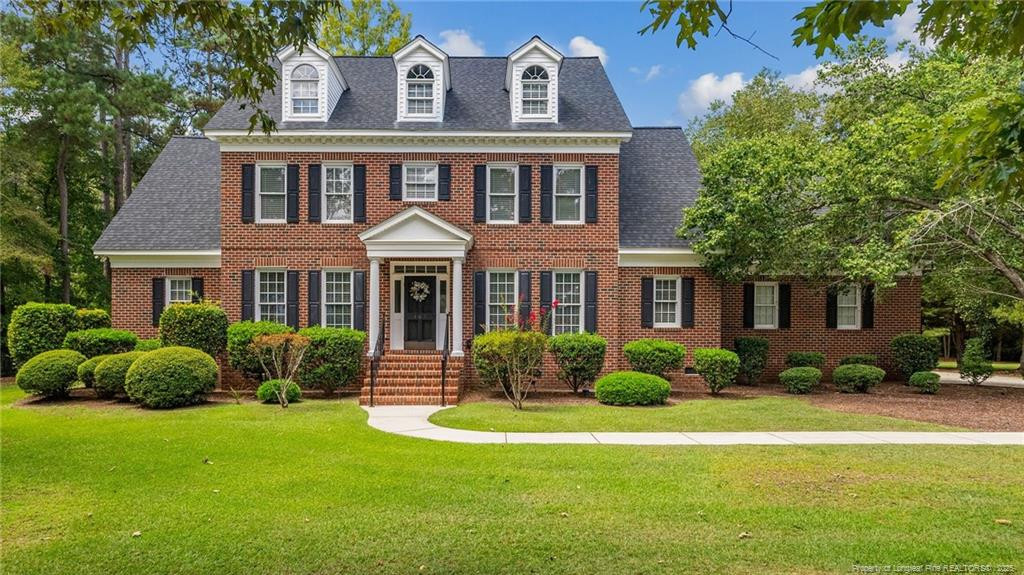Days
Hours
Minutes
Seconds
Welcome to 307 Londonderry Dr., a beautiful traditional brick colonial tucked inside the Wycliffe subdivision. With over 3,600 sq. ft., this home gives you all the space you need to spread out, work, and enjoy time together. Downstairs you’ll find wood floors that set a warm tone, a formal dining room with wainscoting, an office/flex room, and a light, airy eat-in kitchen with stainless appliances and plenty of cabinet space. The laundry room—with its handy chute—keeps things practical, while the downstairs primary suite feels like a true retreat with a spacious bath featuring double vanities, including a dedicated spot perfect for getting ready in the mornings, plus a jetted tub and separate shower. Upstairs has three generously sized bedrooms, two full baths, and a bonus area that could be a playroom, media space, or whatever suits your lifestyle. Thoughtful closet space throughout the home makes staying organized easy. Outside, the .86-acre lot gives you room to enjoy. The large back deck is perfect for cookouts, and the 35,000-gallon pool (10 feet deep!) is ready for summer fun. Whether you’re hosting friends, hanging out with family, or winding down after a long day, this backyard has you covered. This home has the space, the setting, and the backyard you’ve been dreaming of. Don’t wait—schedule your showing and see why life at 307 Londonderry just feels right!
