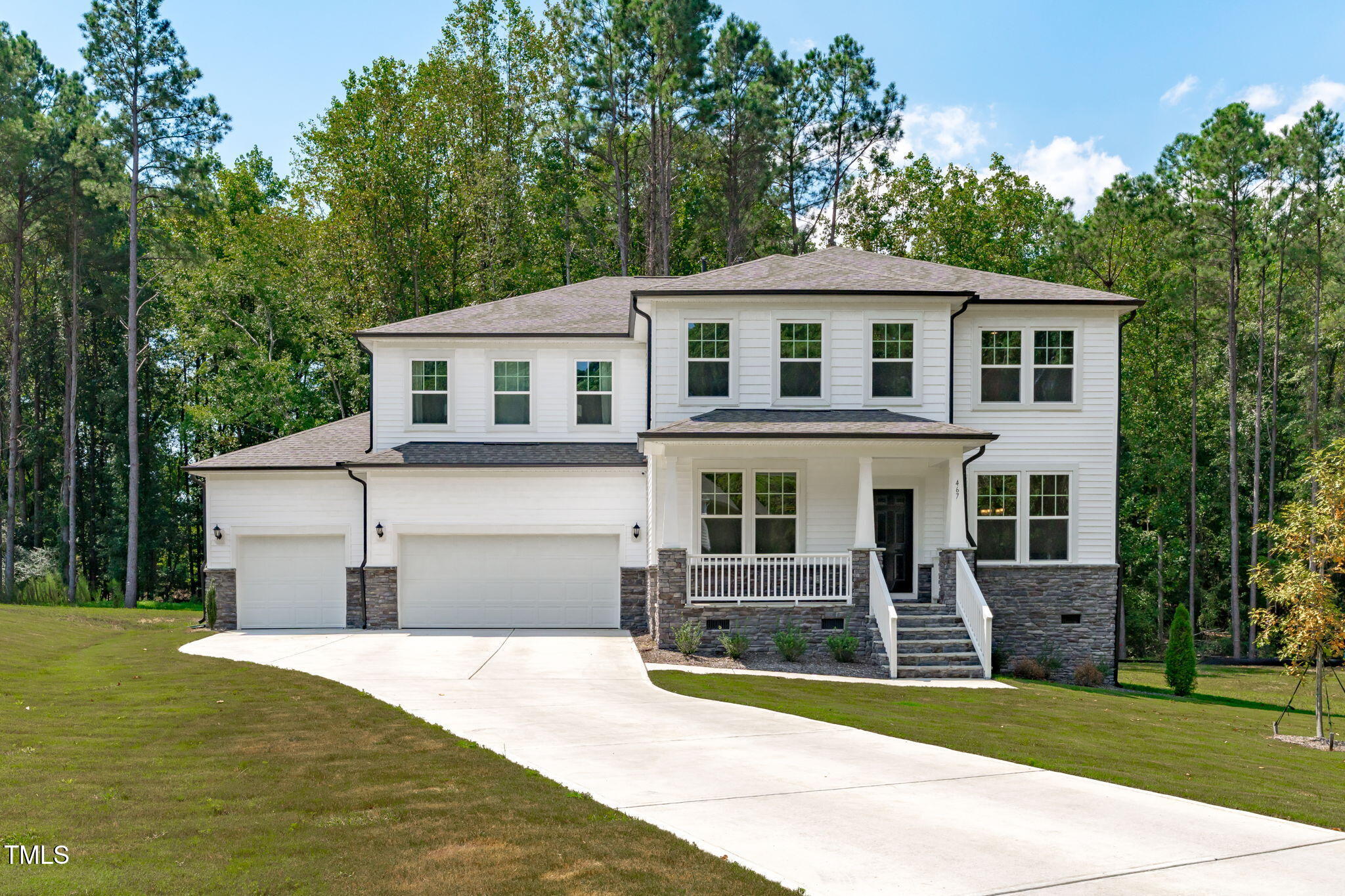Days
Hours
Minutes
Seconds
Tucked away on a .70-acre cul-de-sac lot backing to mature trees, this home perfectly blends style, function, and privacy. The open-concept main level is designed for both everyday living and effortless entertaining. At its heart, the chef`s kitchen features upgraded quartz countertops, a large island with seating, a gas cooktop with vent hood, a butler`s pantry, and abundant cabinetry. The kitchen opens seamlessly to the dining area and family room with fireplace, while sliding glass doors extend the living space to an oversized covered deck overlooking the wooded backyard. A private office with French doors, a first-floor guest suite with full bath, and wide-plank LVP flooring throughout complete the main level. Upstairs, a spacious loft offers a flexible second living/entertaining space. The owner`s suite is a true retreat with a generous walk-in closet and spa-like bath with dual quartz vanities, soaking tub, and oversized tiled shower. Additional bedrooms each feature walk-in closets, with a jack-and-jill bath plus another private en-suite for added convenience. Other highlights of the home include a flexible layout with 4 true bedrooms plus an optional 5th bedroom, a large laundry room with sink, tankless hot water heater, wiring for speakers, a three-car garage with expanded driveway, and abundant storage throughout. With its thoughtful design, modern finishes, and peaceful wooded backdrop, this home is ready for its next chapter!
