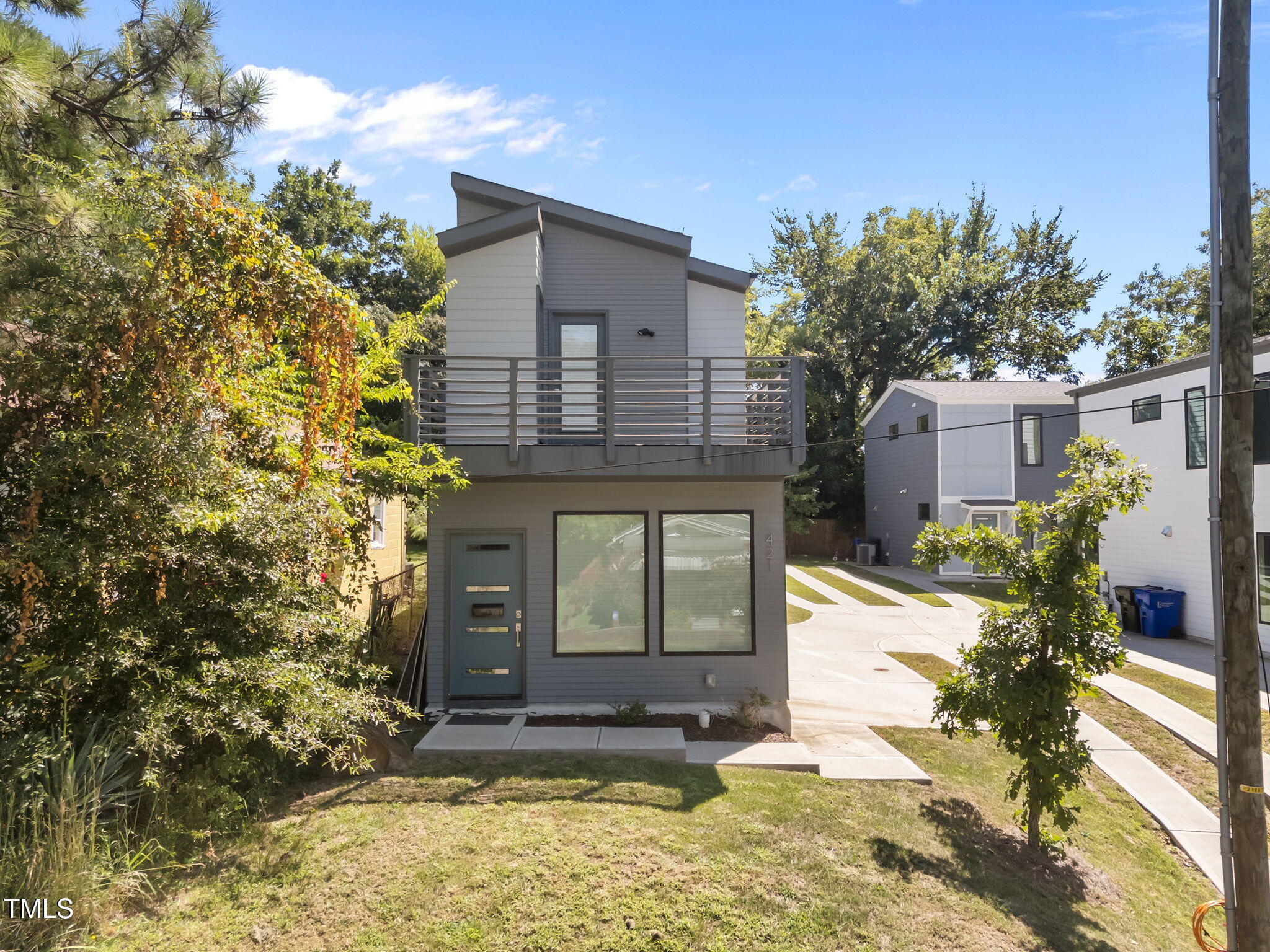Days
Hours
Minutes
Seconds
Welcome to your like-new modern home located near NCCU. You`ll be wowed by the bright and open floor plan with abundant natural light. The main level features a spacious living, dining, and kitchen area with neutral walls and light-colored LVP flooring throughout. The kitchen is equipped with granite countertops, stainless steel appliances, a smooth-top stove, white cabinetry, large pantry with wood shelving, and a breakfast bar for casual dining. A side entry door leads to the parking pad with a drop zone area with shelving for added convenience. A first-floor flex room provides options for an office or additional living space. Upstairs, you`ll find two spacious bedrooms including a primary suite with a walk-in closet, dual vanity, and a tiled walk-in shower. A second bedroom and full bath complete the upper level, along with access to a private second-floor deck. Outdoor living continues with a back patio, perfect for relaxing or entertaining.
