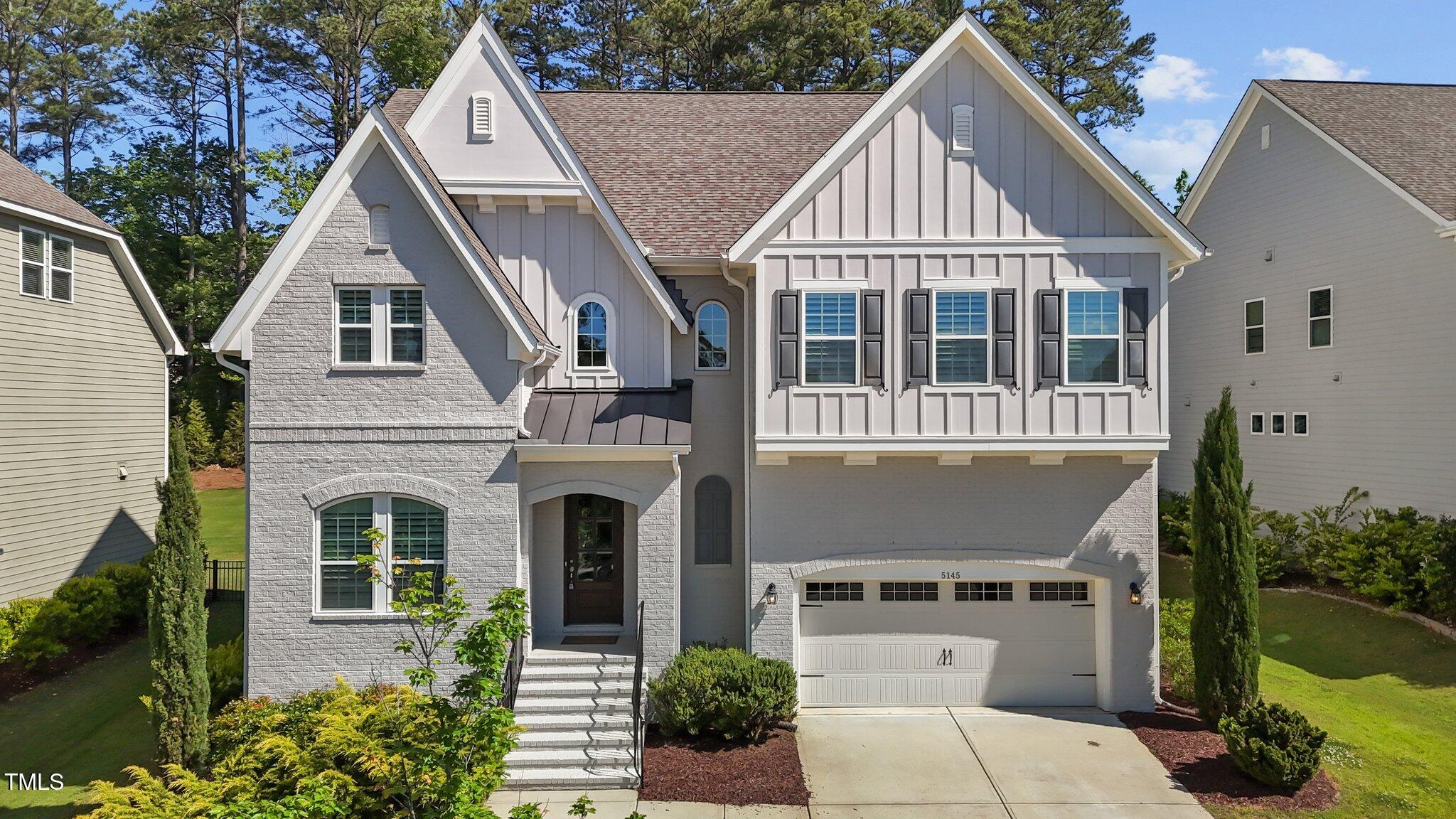Days
Hours
Minutes
Seconds
Discover the space and sophistication you`ve been searching for in this exceptional 5-bedroom, 5.5-bath estate with nearly 5,000 square feet of thoughtfully designed living space. Built in 2018, this Pinebrook Hills home perfectly blends modern luxury with timeless charm, offering room for everyone without sacrificing style. From the moment you step inside, you`ll be greeted by soaring ceilings, rich hardwoods, and custom millwork that set the tone for elevated living. The gourmet kitchen is a chef`s dream-complete with premium appliances, a grand island, and seamless flow into the open living areas, anchored by a cozy fireplace. Whether you`re hosting holidays in the formal dining room, enjoying coffee in the breakfast nook, or dining al fresco on the porch, this home offers the perfect setting for every occasion. Designed with flexibility in mind, the main level includes a private office, and full guest suite, while upstairs, a spacious loft and generously sized bedrooms provide comfort and privacy. The third-floor retreat offers yet another bedroom suite and bonus living space, ideal for multi-generational living or a private escape. Outside, the landscaped yard offers privacy and beauty, while the brick and composite exterior ensures timeless curb appeal. Nestled on a quiet, tree-lined street, you`ll enjoy the serenity of Pinebrook Hills with the convenience of being minutes from shopping, dining, top-rated schools, and everything Raleigh has to offer.
