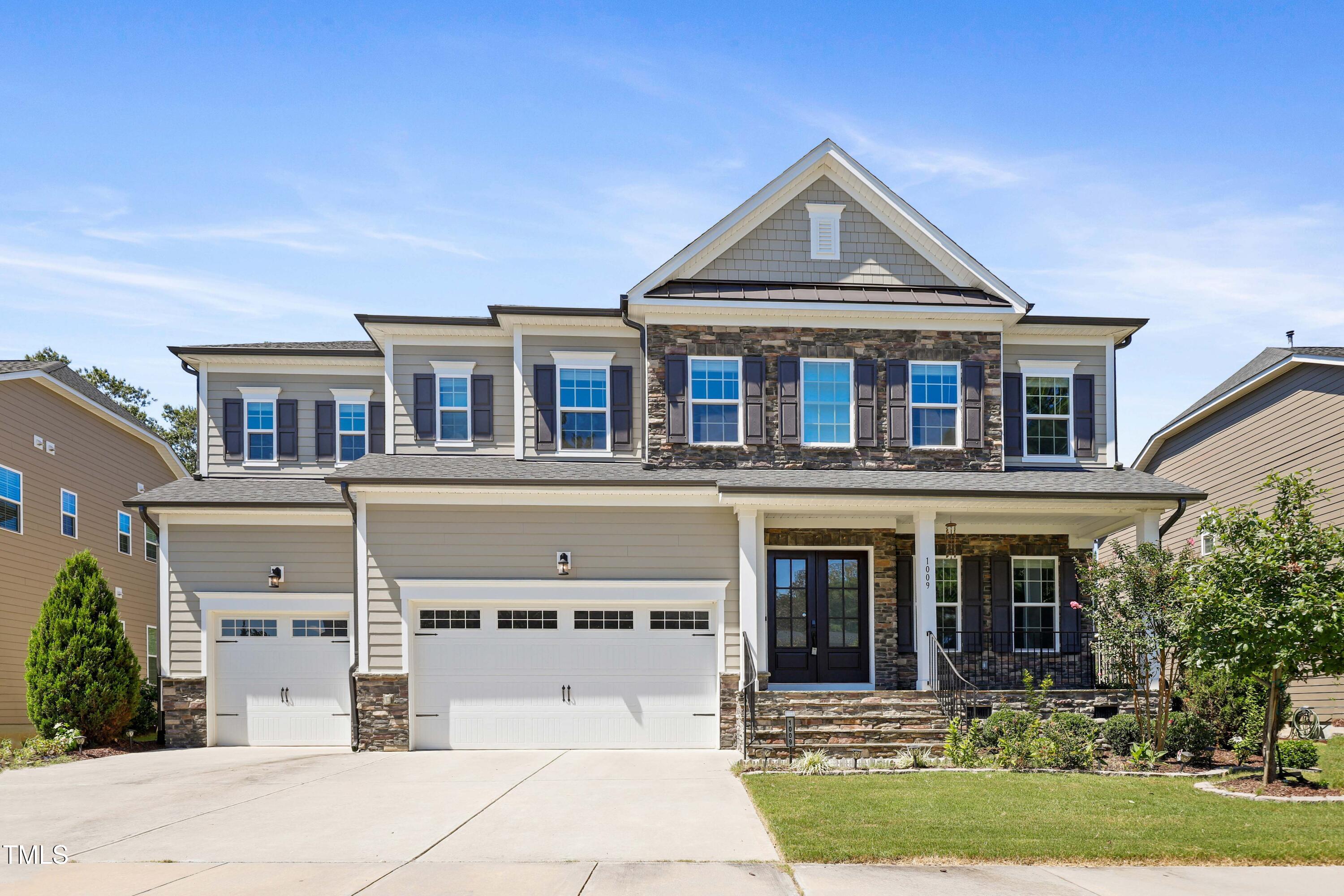Days
Hours
Minutes
Seconds
Welcome to 1009 Tahoe Glen Place in Cary`s sought after Glen at Westhigh community. This beautifully designed 5 bedroom, 5.5 bath home offers over 4,500 square feet of modern comfort and high end finishes. Step inside to an open floor plan with soaring 18 foot ceilings, abundant natural light, and thoughtful details throughout. The formal dining room flows seamlessly into the morning room, family room with built in shelves, and gourmet kitchen featuring a large walk in pantry, quartz countertops, gas stove, and ceiling height cabinetry. A convenient mudroom sits just off the three car garage which includes an EV charger. Upstairs, a spacious bonus room provides the perfect retreat, while every secondary bedroom enjoys its own private bath. The luxurious owner suite includes a huge walk in closet and spa inspired bath. Additional upgrades include a tankless water heater, two WiFi access points, whole home surge protection, and a Ring doorbell. Cameras do not convey. Outdoor living is complete with a screened porch, deck, and patio overlooking the private yard, creating the perfect setting for relaxation or entertaining. With elegance, smart features, and an unbeatable location close to shopping, dining and more, this home is move in ready and truly one of a kind.
