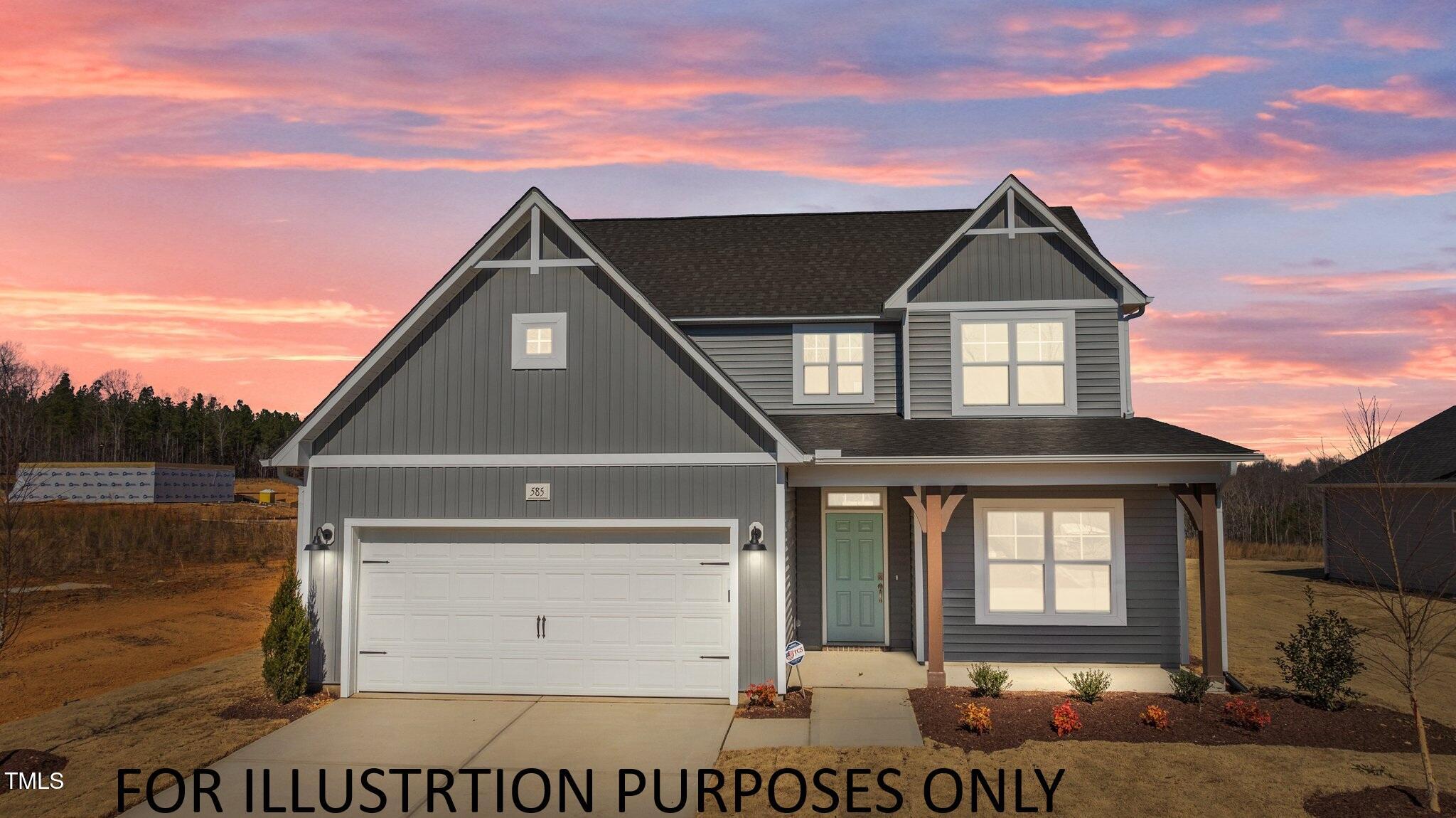Days
Hours
Minutes
Seconds
The Camellia Plan—in Bartlett Manor. A rocking chair front porch warm open layout with main level owner`s suite and flex/private office. Upgraded LVP flooring spans throughout the main living areas. Kitchen: offers ``luna pearl`` granite countertops, white painted shaker cabinets, 3x6 gray subway tile backsplash, stainless steel appliances including smooth top range, microwave and dishwasher and pantry! Private owner`s suite: featuers a tray ceiling with crown molding and adjoining en-suite bath with white painted dual vanity with ``niagra`` quartz top, walk-in shower, private water closet and spacious walk-in closet! Family Room: Open for entertaining with access to the rear covered porch. Upstairs offers a large loft area with linen closet, three additional bedrooms, full bath and second laundry room! Oversized 2-car, front entry garage and energy-plus certification!
