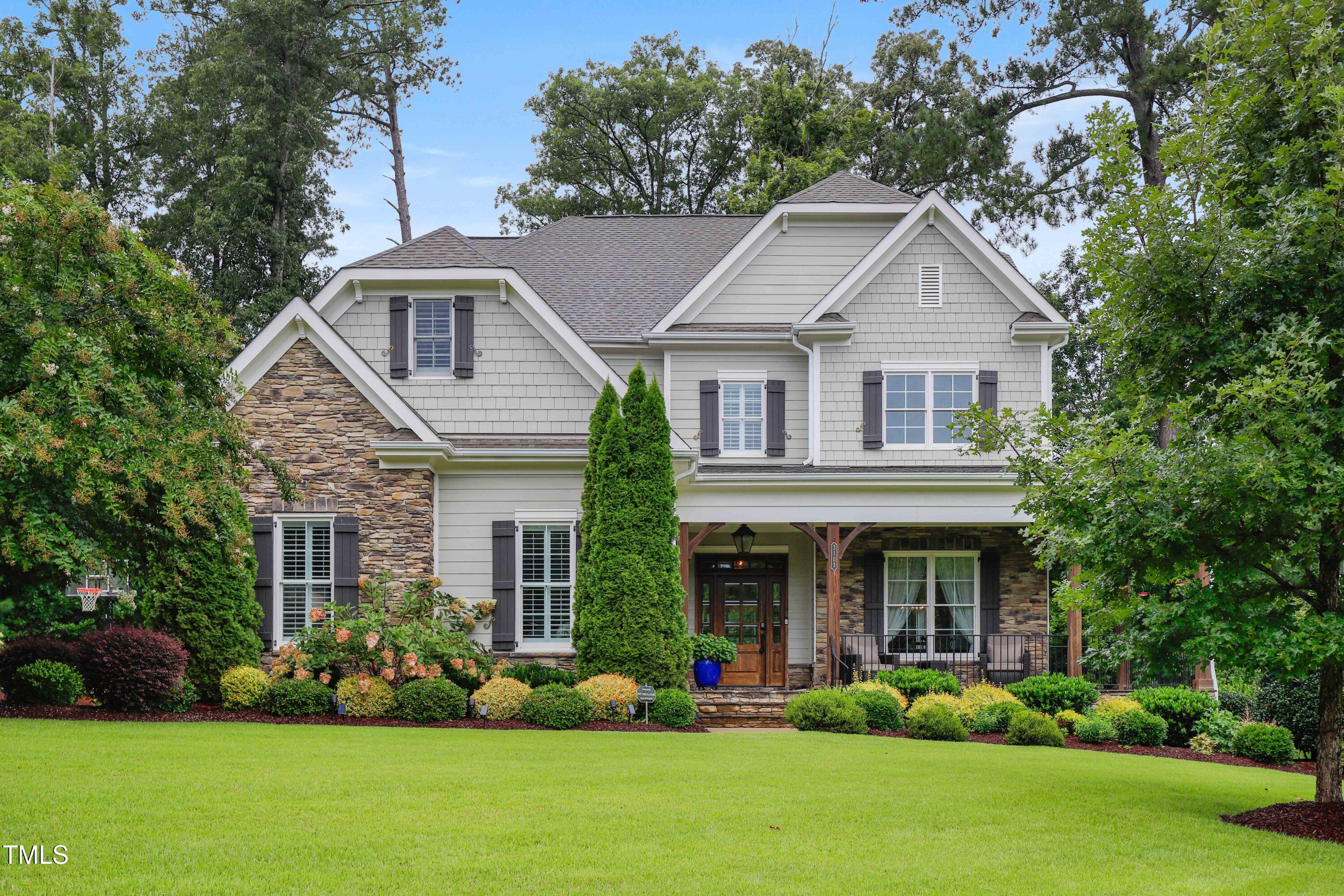Days
Hours
Minutes
Seconds
Experience elegance and comfort in this stunning 5 bedroom, 3.5 baths home in Croasdaile Farms. A welcoming wraparound porch leads into a bright, open floor plan with onsite-finished hardwoods, custom paint, and soaring ceilings—10 feet on the main floor, 9 feet upstairs. The gourmet kitchen features granite countertops, JennAir and KitchenAid appliances, cabinets to the ceiling, a walk-in pantry, and butler`s pantry, opening to a family room with custom built-ins and a gas fireplace. The formal dining room boasts coffered ceilings. The first-floor guest suite is complemented by a separate powder room. Upstairs, the luxurious primary suite offers a spa bath with double shower heads, a huge walk-in closet, and blackout shades. Two bedrooms share a Jack-and-Jill bath, while a fourth doubles as an office. A walk-up third floor attic provides abundant storage or future expansion. Enjoy a private screened porch, lush Zoysia lawn, and 9-zone irrigation. The property abuts easement land in the backyard that is maintained by the Croasdale HOA, adding incredible privacy to the lot. The oversized garage includes a service door and keypad entry. Whole-house water filtration, built-in speakers, and plantation shutters complete the package. Recent updates include: NEW CARPETS added, interior walls painted, house power washed, and yard recently landscaped. All just minutes from Duke, UNC, RDU, and the best of Durham. The amazing neighborhood of Croasdaile Farm offers a community gym and an indoor/outdoor pool, sidewalks, a community barn, pond, and direct greenway access right across the street.
