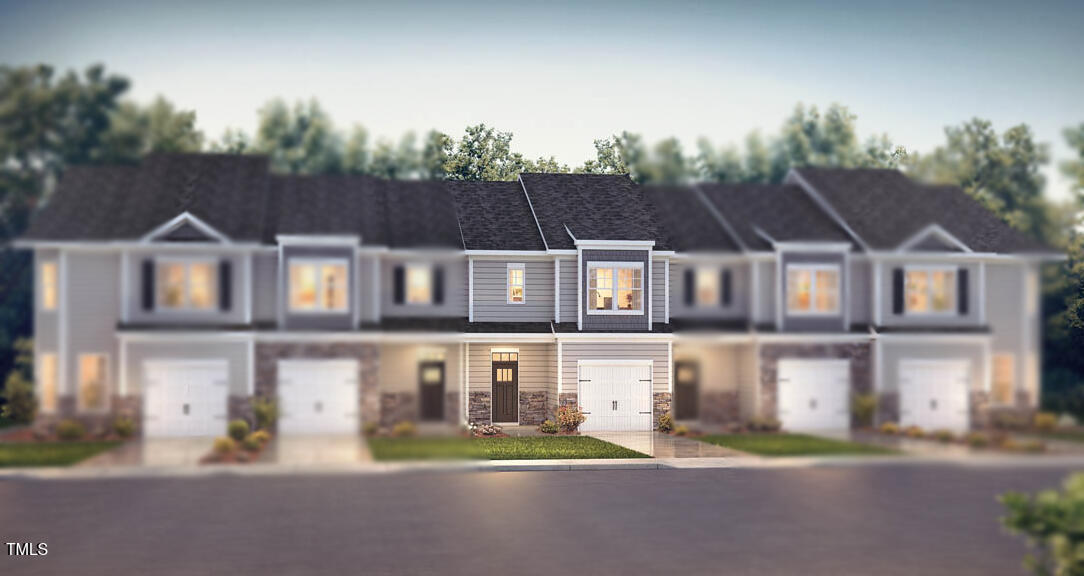Days
Hours
Minutes
Seconds
The Denver is one of our newest two-story townhome floorplans showcased in The Gables at Edinborough Townes, located in Gibsonville, North Carolina. The Denver features 3 bedrooms, 2.5 bathrooms, 1,678 sq. ft. of living space, and a 1-car front-load garage. As you enter through the front door you`re greeted by an inviting foyer with a staircase that leads you into an inviting living and dining room. The open-concept kitchen, living, and dining areas. The kitchen boasts shaker-style cabinets, granite countertops, stainless steel appliances, and a full island. The living and dining area is overlooked by the kitchen. Relax and unwind on your back patio. The Denver`s second-floor hosts the primary bedroom, 2 additional bedrooms and a full bathroom. Indulge in the comfort of carpeted floors and spacious closets in every bedroom. The primary bedroom has its own attached bathroom with a walk-in shower, double-bowl vanity, and a spacious walk-in closet. The laundry room completes the home.
