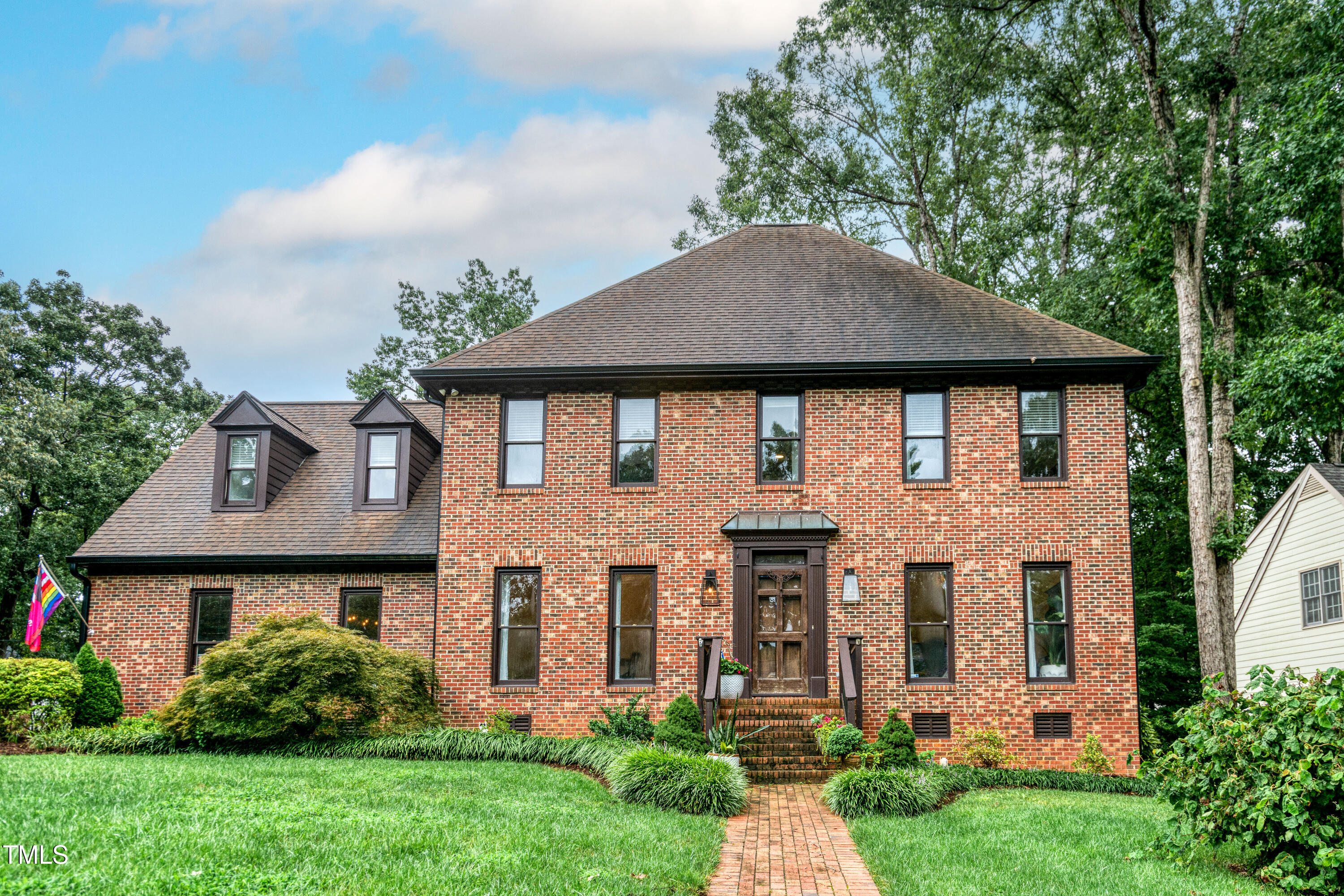Days
Hours
Minutes
Seconds
Welcome to your elegant retreat! This exquisite all-brick home offers a harmonious blend of luxury and comfort across its expansive 3,100+ square feet. Nestled on a gorgeous 1/3 acre lot, this property provides a serene escape while being situated in an amazing location. Upon entering, you are greeted by the warmth of hardwood floors that flow seamlessly throughout the main living areas. The open and airy floor plan includes four spacious bedrooms and two and a half beautifully appointed bathrooms, affording ample space for relaxation and privacy. The heart of the home is its stylish and functional kitchen, perfectly paired with the formal dining area for effortless entertaining, as well as a great breakfast nook with cathedral ceiling and expansive windows overlooking your private backyard. A cozy living room with a great fireplace, hardwoods and space for any furniture, invites you to unwind. Additional features include upgraded lighting fixtures, a bonus room with its own private staircase, a side-entry garage, an unfinished walk-up attic, offering boundless potential for customization. The private outdoor space provides a tranquil setting for gatherings or solitude, along with a deck, partial fence and even a butterfly garden! Experience the epitome of refined living in a home that perfectly balances elegance and convenience. Your new haven awaits at 8012 Windsor Ridge Drive.
