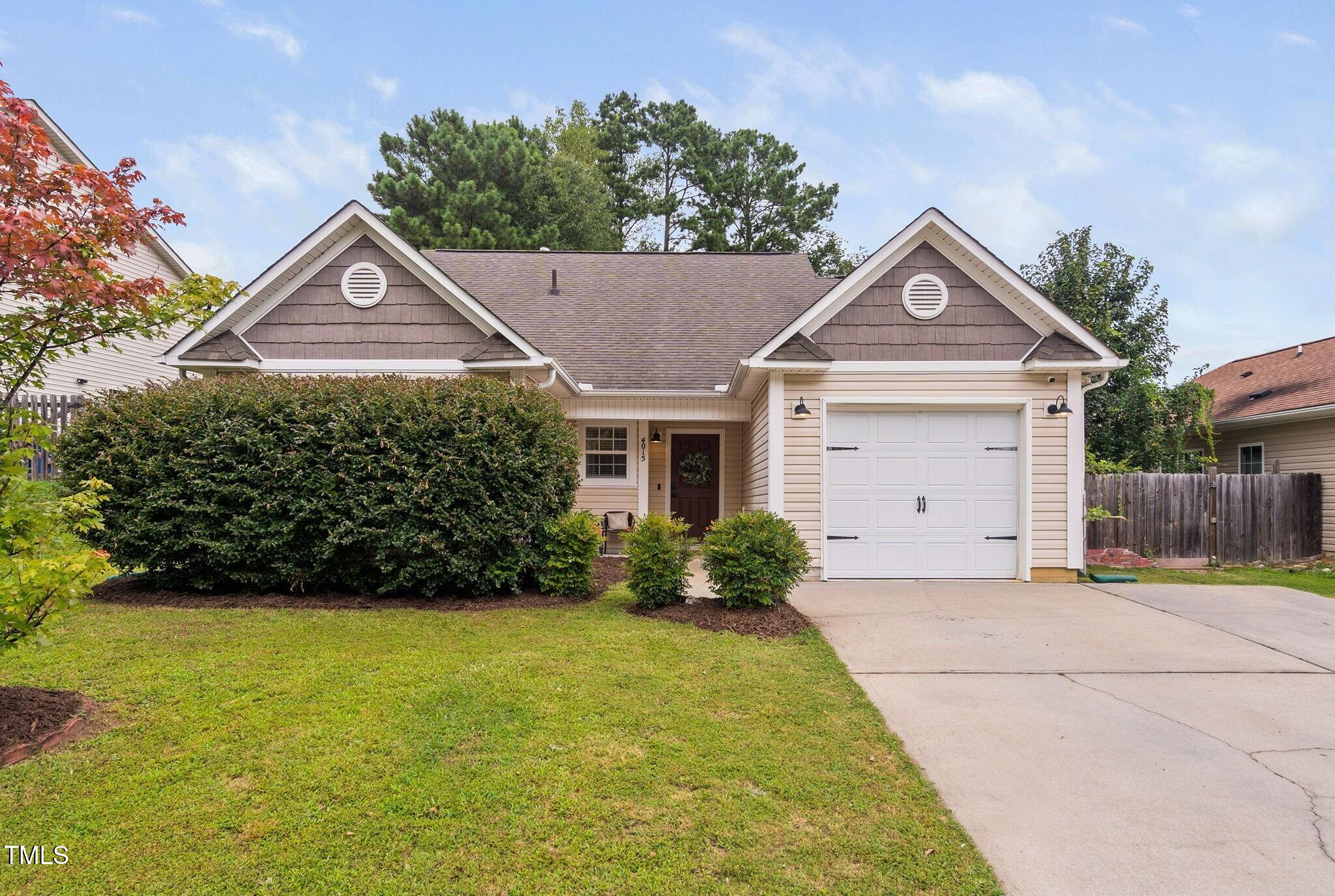Days
Hours
Minutes
Seconds
Lo and behold, the ideal ranch plan you`ve been on the hunt for is available! This home offers an open floor plan with a layout that has been thoughtfully designed. You`ll also appreciate the easy maintenance exterior with vinyl siding. Inside, you`ll find on-trend wide-plank LVP floors and heavy trim work, which gives a feeling of a model home with extra details. The kitchen features warm maple cabinets, a raised bar for additional seating, and a dining area, all of which open seamlessly to the family room with its gas log fireplace. Two guest bedrooms offer ideal flex space and share a hall bathroom. The primary suite is tucked back on the rear of the house for privacy and includes a walk-in shower and closet. Step outside to your private oasis, complete with a fenced yard, screened-in porch, and an upgraded paver patio with a grilling area. For our outdoor friends, you`ll enjoy quick access to the Walnut Creek Trail that intersects with the Neuse River Trail. For concert goers, you are also near the amphitheater and have easy access to the highway.
