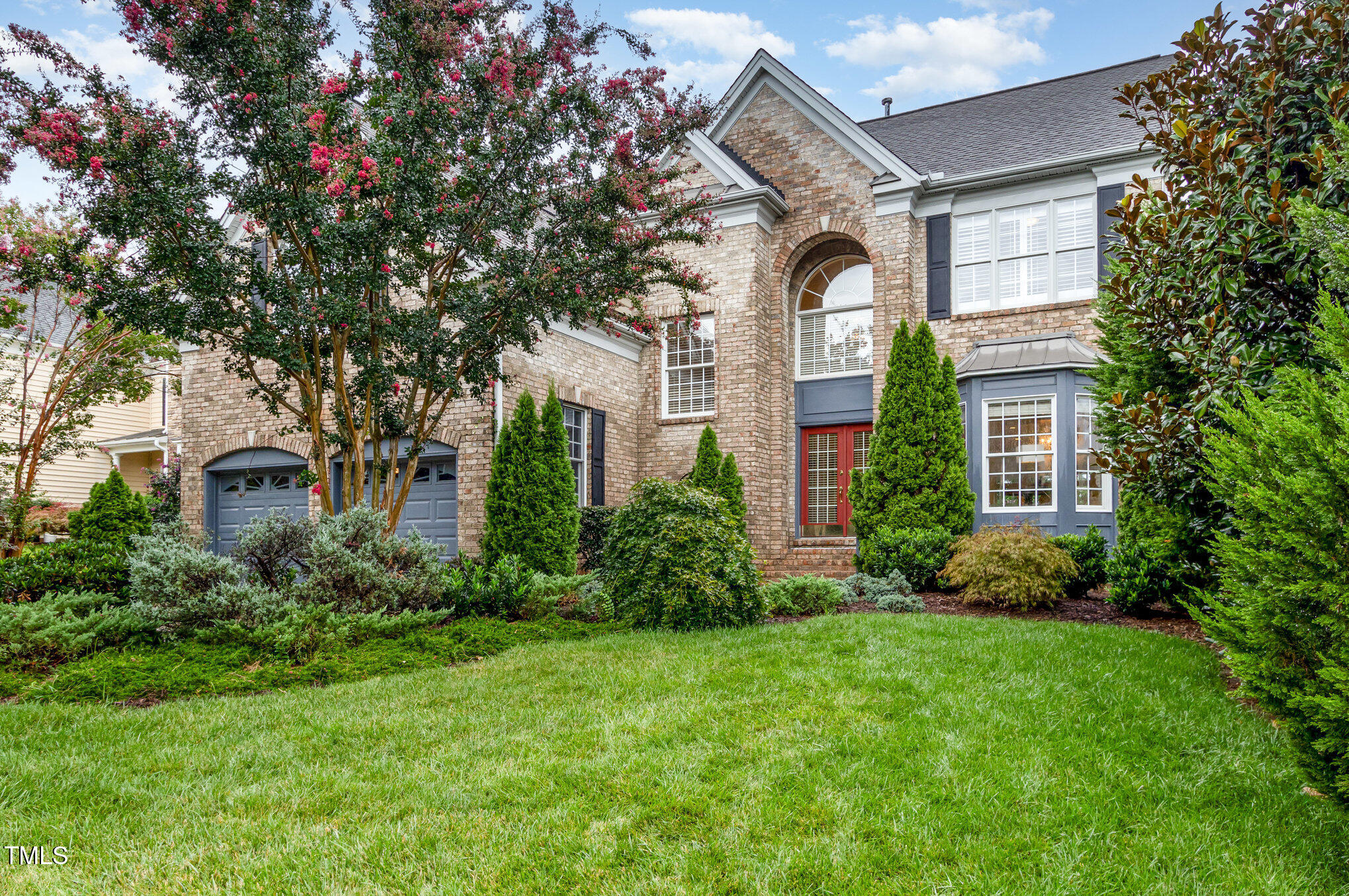Days
Hours
Minutes
Seconds
Welcome to this beautifully positioned home on an elevated lot along the 13th fairway in Brier Creek Country Club, this home offers golf course views and a functional, open layout. The main floor features hardwood floors, a spacious two-story family room with built-ins and a granite-surround fireplace, and an updated kitchen with modern finishes. A standout feature is the 400 sq. ft. sunroom, built in 2017 by Sigmon Construction, with floor-to-ceiling windows on three sides overlooking the fairway. From the sunroom, step out to a large deck with retractable awning, then down to a stone patio framed by mature crepe myrtles. Upstairs, the primary suite faces the golf course, with a large picture window showcasing seasonal blooms and fairway views. The en-suite bath retains its original tile in excellent condition, with regrouted surfaces and a rarely used soaking tub. All upstairs bedrooms have new carpet and fresh paint. Extensive landscaping enhances both the front and back yards, making this home ready to enjoy inside and out. Brier Creek Country Club offers resort-style amenities including three pools, a water slide, poolside grill, dining, and a variety of social activities. Optional memberships are available for tennis, pickleball, fitness, and golf. Conveniently located near shopping and dining at Brier Creek Commons and just minutes to RDU International Airport.
