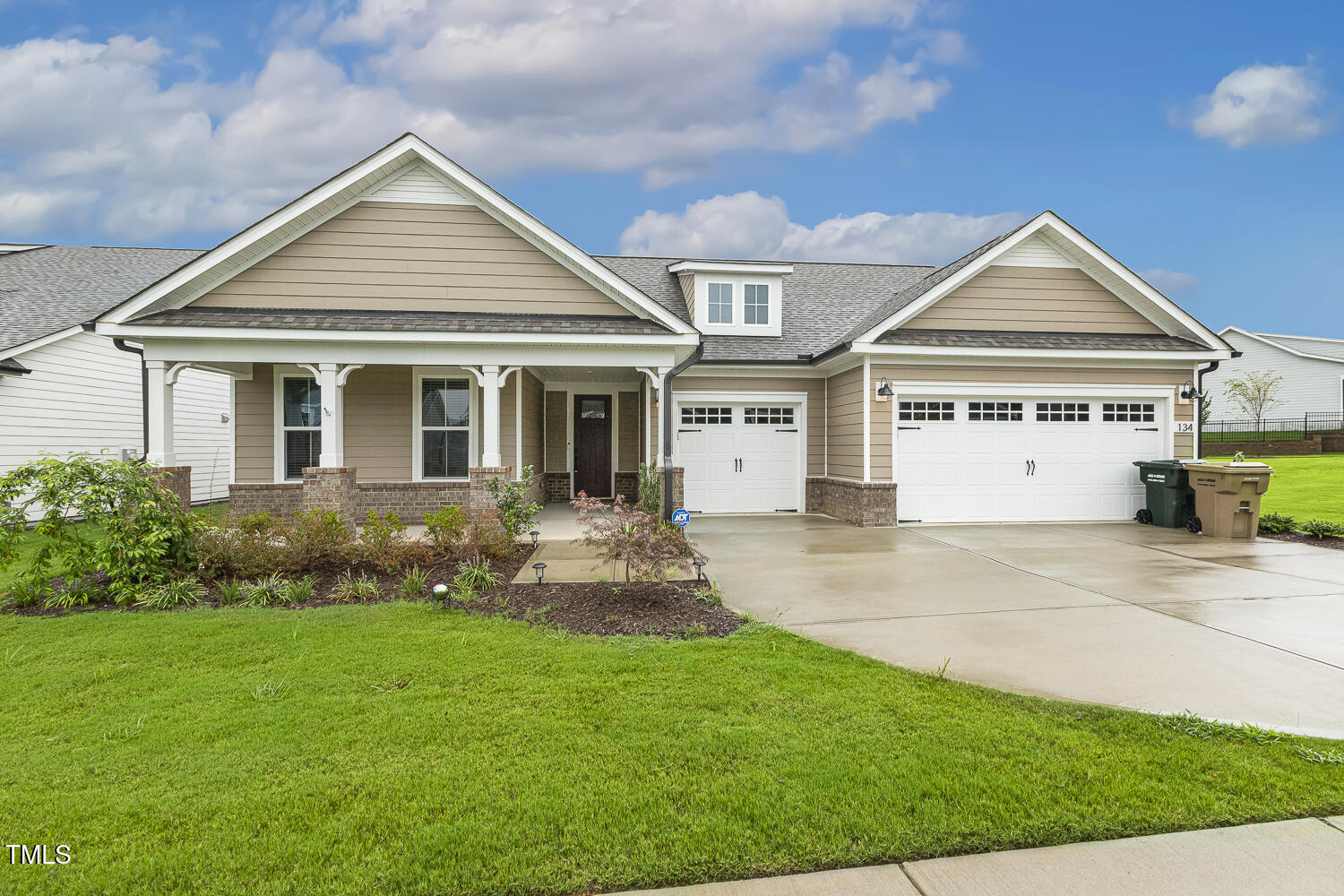Days
Hours
Minutes
Seconds
Better Than New - Built in 2024 & Move-In Ready in Carolina Overlook 55+ Community! This stunning home offers modern design, upscale finishes, and an unbeatable location. You`ll love the open layout with LVP flooring throughout, tile in bathrooms, and a chef`s kitchen featuring granite countertops, stainless steel appliances, oversized island, walk-in pantry, in-wall oven, and tons of storage. The spacious primary suite boasts TWO walk-in closets, a spa-like walk-in shower, dual vanities, and a private water closet. Two additional bedrooms each have their own en-suite bath. Outside, enjoy peaceful mornings and relaxing evenings on your front porch or screened-in porch overlooking the fenced backyard. A 3-car garage gives you plenty of room for storage, vehicles, or a workshop. All of this sits on a large corner lot, offering space, privacy, and curb appeal. Located in a vibrant 55+ community with a lakeside state of the art clubhouse, with fitness center, indoor/outdoor pools, pickelball courts, and direct access to Sam`s Branch Greenway. Low maintenance lifetstyle, with ground maintenance, cable and internet covered by the HOA. Just minutes from Downtown Clayton, close to shops, restaurants, and entertainment, yet nestled in the peaceful charm of country living. Welcome home!!
