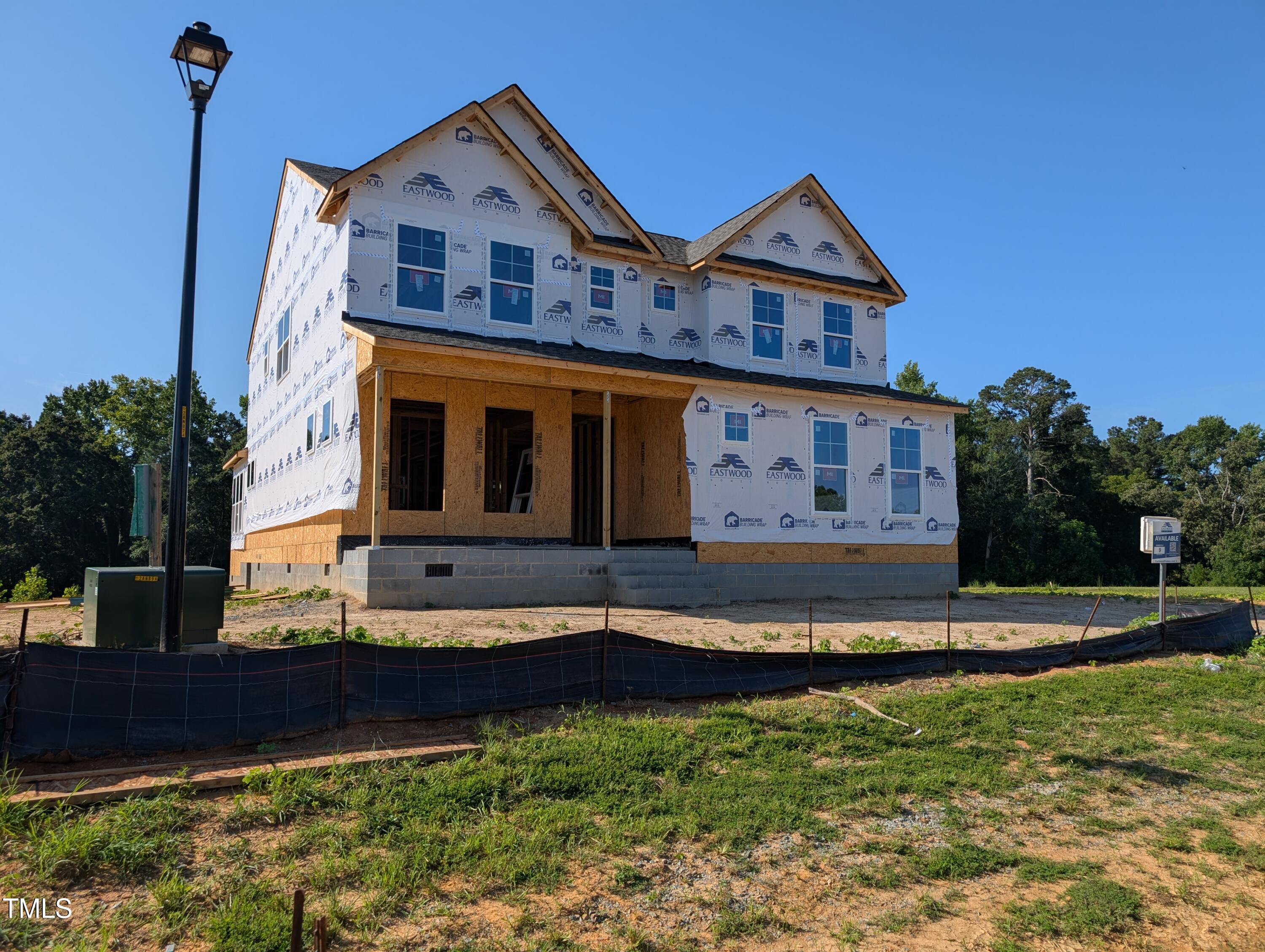Days
Hours
Minutes
Seconds
The dashing Davidson plan offers a main level office, spacious kitchen with butler`s pantry and walk-in pantry, family room with fireplace, sunroom and deck, perfect for entertaining! You will also find on the first floor a guest suite with full bath and a generously sized mudroom at the garage entry. Head upstairs and you are immediately greeted by the loft which provides access to two secondary bedrooms with jack-and-jill bath, a flex room, laundry room and the primary suite. The spacious primary overlooks the huge backyard. You`ll also enjoy a large primary shower and walk-in closet. All this situated on one of the largest lots in the community at 1.46 acres!
