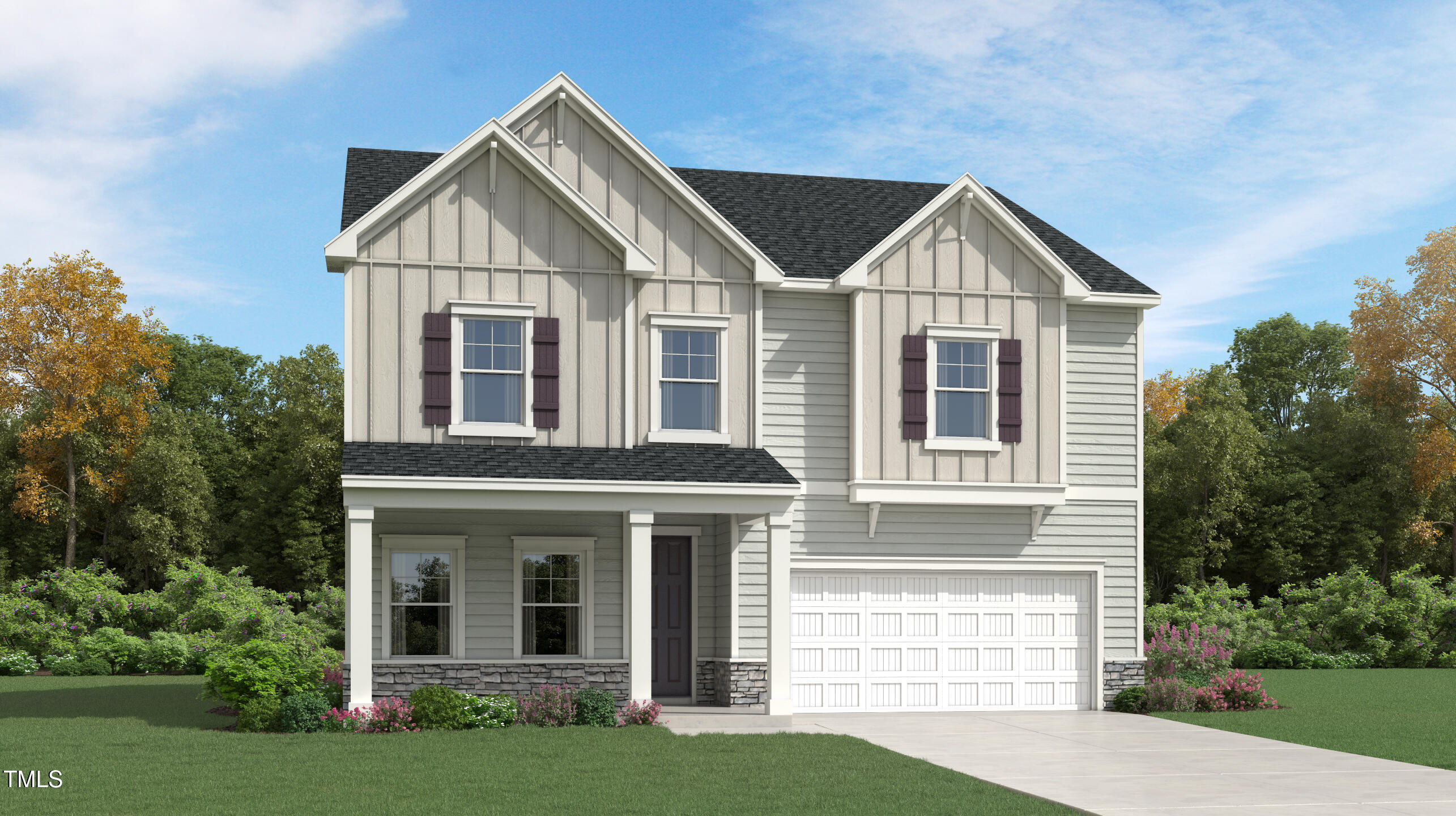Days
Hours
Minutes
Seconds
Stunning Tryon Floorplan! Backs to wooded area! Large screen porch and extended patio. The home features Gourmet kitchen with gas cook top, convection wall oven, crown molding the entire first floor Quartz countertops, and luxury vinyl flooring throughout the entire first floor and upstairs hallway. Don`t miss your chance to own this incredible home!
