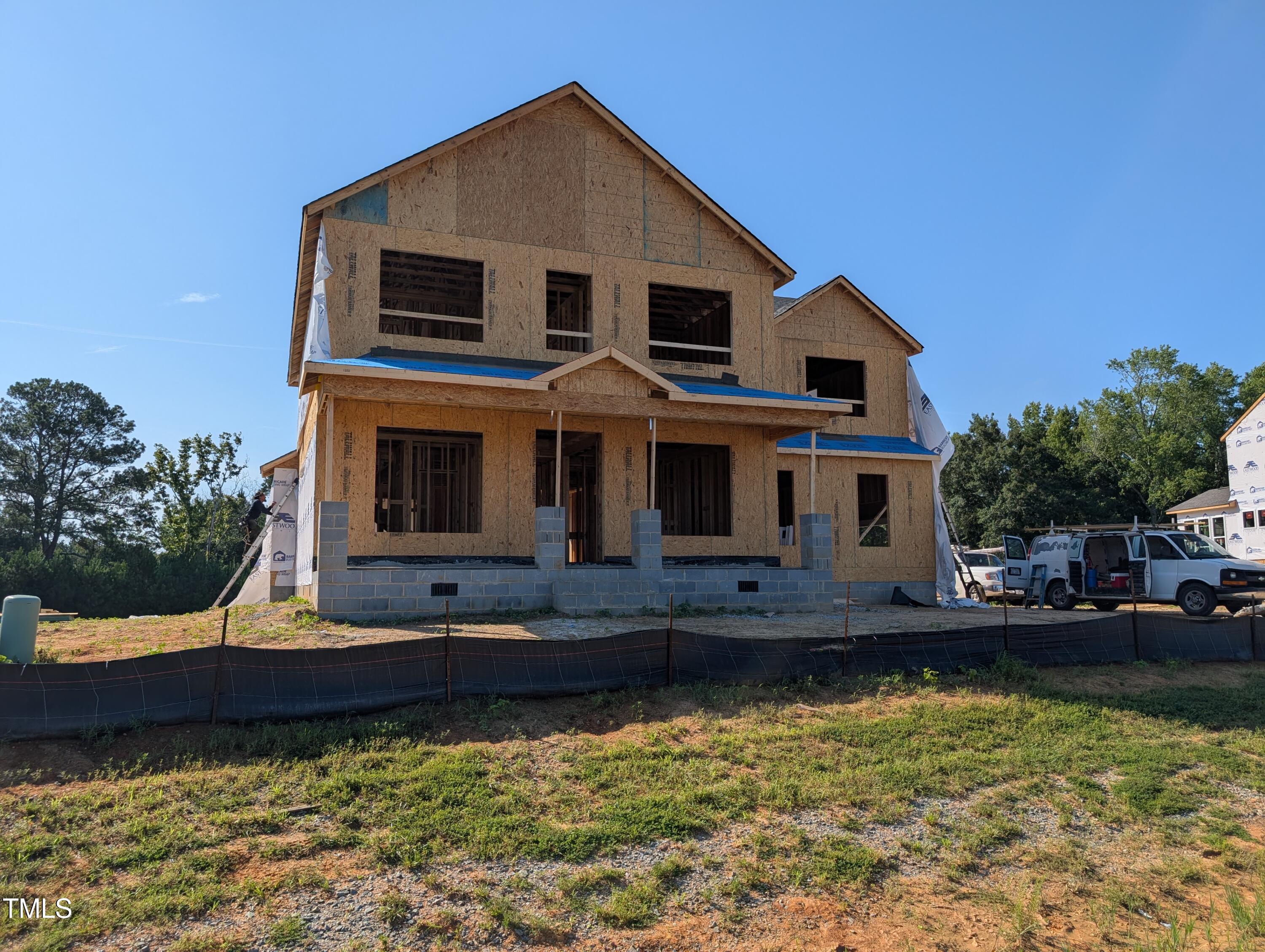Days
Hours
Minutes
Seconds
The charming Colfax plan is an enterainers dream home! Entering from your huge front porch the foyer offers access to the office and a formal dining room. The dining room is connected to the designer kitchen with a butler`s pantry and walk-in pantry area. The open concept family room is flooded with natural light. Back in the kitchen you`ll find no shortage of counterspace and cabinetry with a convenient breakfast area that leads to the large screened porch. The first floor still as more to offer with a mudroom leading to the garage entry with a workshop/storage area attached to the 2-car side load garage. You`ll also find a powder bath on the main level that is tucked away for privacy. Heading upstairs an amazing loft area is the perfect media room, play area, workout space, whatever your imagination can think of! Two secondary bedrooms with walk-in closets are located at the front on the house with a shared bath. With a grand double door entry, dual walk-in closets, and a primary shower that is sure to wow, the primary suite is the ultimate respite. You`ll also find a laundry room and addtional bedroom with ensuite bath onthe second floor. Sitting on the screend porch you can enjoy the calm quiet of your 1 acre lot in beautiful Weddington!
