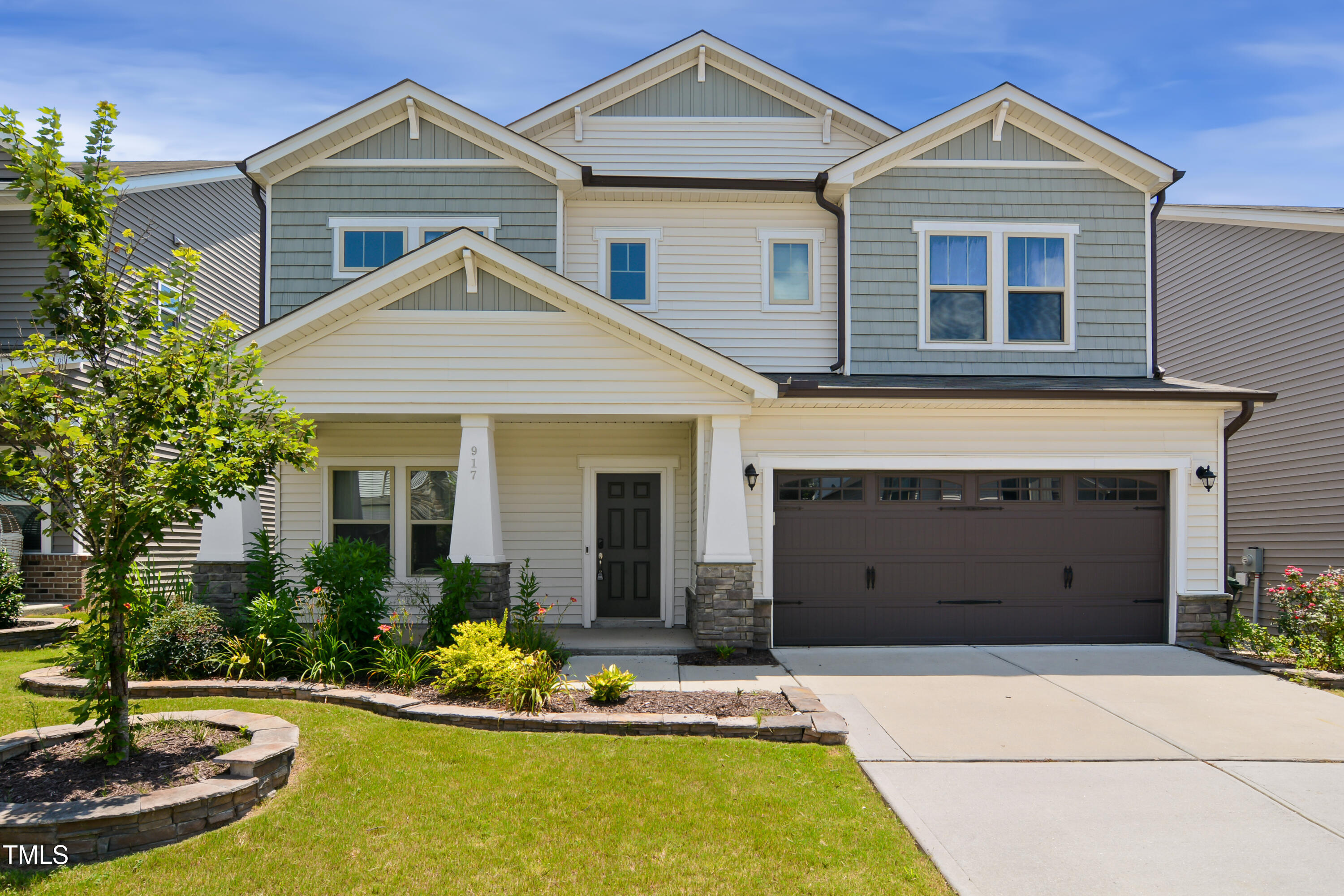Days
Hours
Minutes
Seconds
Immaculate & move in ready 5 bed 3 bath home in convenient Durham location. Luxury vinyl plank flooring throughout most of 1st floor. Spacious family room features gas log fireplace. Formal dining room includes trey ceiling. Bright & open eat-in kitchen offer granite countertops, center island, designer tile backsplash & stainless steel appliances (gas range). Sunny breakfast nook. 1st floor bedroom with full bath. Large primary suite has trey ceiling, dual vanities, oversized tile shower & generous walk in closet. 3 additional bedrooms upstairs + loft/bonus room. Tankless water heater. 2 car garage. Fenced backyard. Amenity rich community offers indoor + outdoor pools, playground, dog park & 24/7 fitness center.
