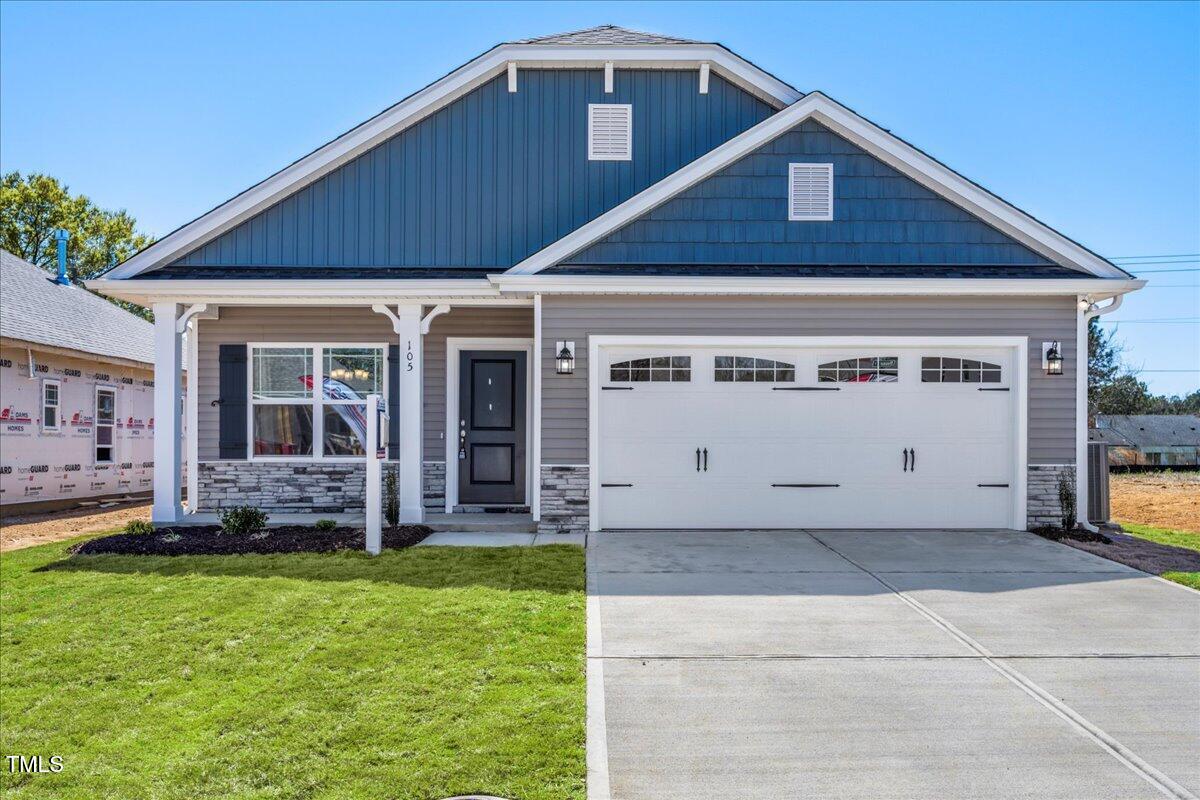Days
Hours
Minutes
Seconds
This home is under construction. This exquisite and thoughtfully designed home features 3 bedrooms and 2 bathrooms across 1727 square feet. This charming ranch home combines comfort and style, creating a space you`ll be proud to call your own. You will quickly fall head over heels for the open concept living as you step through the entry foyer that flows into the dining room with its tray ceiling, crown molding and wainscoting. As you enter the kitchen you will be greeted by quartz countertops, upgraded stainless steel appliances, ceramic tile backsplash and a pantry. The family room with recessed lighting, ceiling fan and a gas fireplace provide the finishing touches for a perfect cozy environment. The primary suite with its tray ceiling, crown molding, recessed lighting and ceiling fan will sweep you off your feet. The spa-like feeling when you enter the primary bath with its ceramic tile shower, garden tub for soaking after a hard day, dual vanities and walk in closet set the stage. Additionally you will find 2 extra bedrooms with generous sized closets and a full bathroom. This hidden gem of the home also features a finished two-car garage with door opener, separate laundry room and a covered back lanai perfect for enjoying those serene North Carolina nights. Prices and incentives may change at any time without notice. We do not sell to investors!
