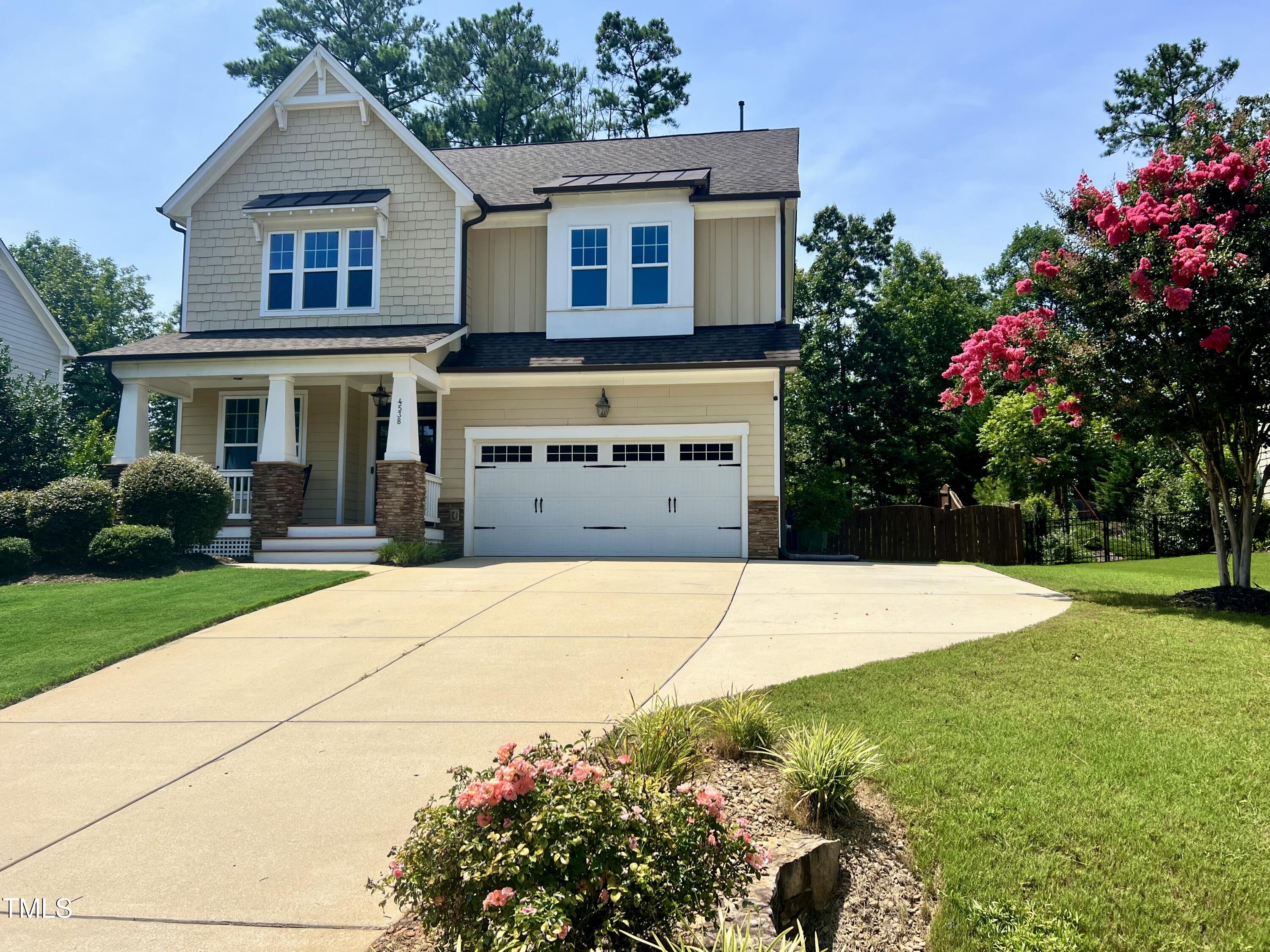Days
Hours
Minutes
Seconds
MOTIVATED SELLER & IMPROVED PRICE Charming curb appeal with a classic rocking chair front porch sets the tone for this 4-bedroom, 3.5-bath home with 2868 sqft in the highly desirable Brighton Forest community! Recent IMPROVEMENTS include brand new carpet, fresh interior paint and updated lighting throughout. The SPACIOUS main floor has gleaming hardwoods, a GOURMET KITCHEN with granite counter tops, two islands, two sinks, stainless steel appliances and an open layout that flows into the living area-perfect for entertaining. Enjoy causal meals in the eat-in kitchen or host gatherings in the separate dining area. Upstairs, a generous owner`s suite offers a retreat with dual separate vanities, soaking tub, walk-in tiled shower and a LARGE walk-in closet. All secondary bedrooms are thoughtfully sized with walk in closets, and the secondary bath features dual sinks. The third floor provides a versatile bonus room and full bath. Unwind in the evenings and on weekends on the screened porch and extended patio-perfect for grilling and entertaining-while overlooking the private, wooded, fenced backyard. Community amenities include a pool, playground, and regular food truck events. Convenient to top-rated schools, shopping, dining, parks and with easy access to 540, 401, and Ten-Ten to US-1. Don`t miss this exceptional opportunity! (Professional pictures coming soon)
