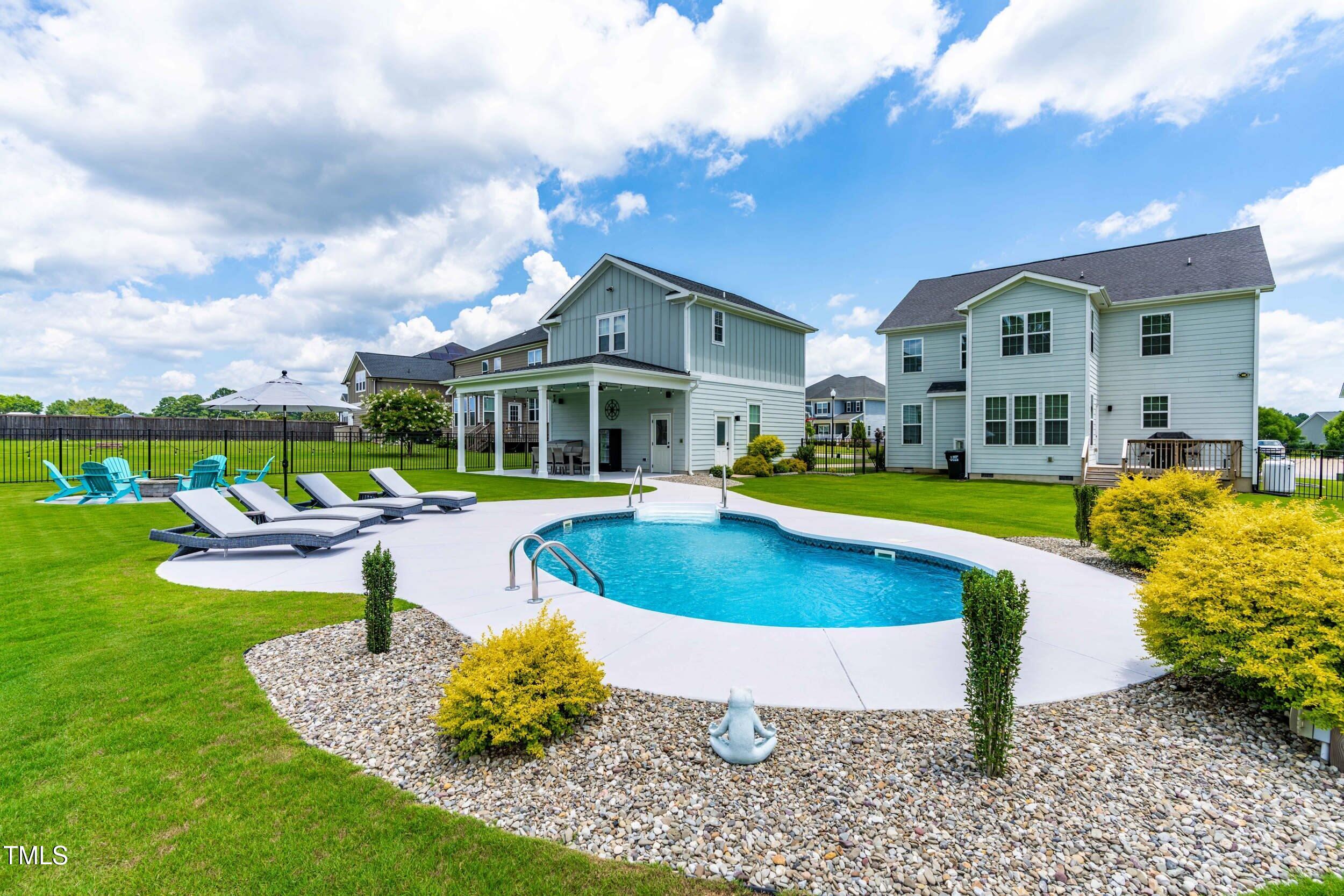Days
Hours
Minutes
Seconds
Welcome to your dream retreat in the sought-after Wellesley community! This stunning 4-bedroom, 2.5-bath home offers 2,766 sq ft of elegant living space and a backyard oasis that truly has it all—an in-ground pool, fire pit, covered patio, shed, and fully fenced yard. Enjoy tranquil views as the property backs up to a fully stocked pond, scenic walking trails, and green space. Inside, the main floor boasts hardwoods throughout, a formal dining room with coffered ceilings, a butler`s pantry, and a gourmet kitchen with quartz countertops, tile backsplash, gas cooktop, and built-in appliances. The spacious family room overlooks the lush backyard. Upstairs, the luxurious owner`s suite features a sitting area, spa-like bath, and a massive walk-in closet with direct access to the laundry room. Three additional bedrooms and a full bath complete the upper level. The detached garage includes 648 sq ft of heated and cooled additional garage space plus a full upstairs suite with its own bathroom, heating and cooling, wet bar and fridge. Perfect as in-law suite, private guest retreat, game/media room, home office and more. Community amenities include a pool, walking trails, pickleball courts, clubhouse, playground and a pond perfect for fishing!
