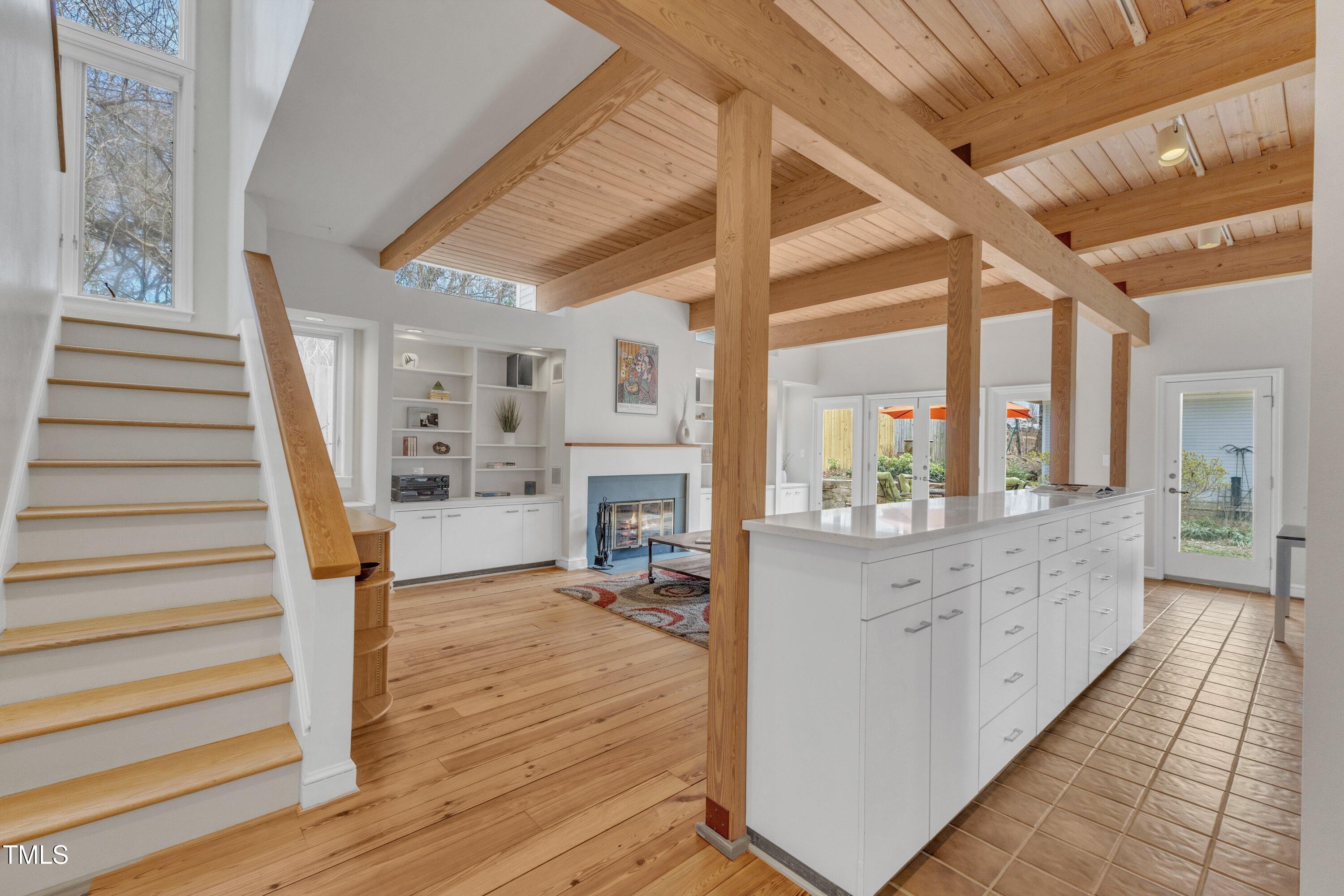Days
Hours
Minutes
Seconds
Just around the corner from UNC, top-tier dining, shopping, and entertainment on Franklin Street this stunning custom home offers the perfect blend of modern luxury, privacy, and character in an unbeatable location. The three-level residence features a beautifully expanded layout, including a thoughtfully designed 2022 second-floor primary suite with a spa-like bath—complete with a whirlpool tub, double shower, heated floors, and sleek trough sink. Reclaimed North Carolina heart pine floors add warmth throughout, while the main level offers additional bedrooms with private entrances, and light-filled living spaces that blend traditional charm with mid-century modern influences. A full basement with over 1350 of additional square footage provides incredible flexibility, featuring a cozy wood stove, private gym/workout space, two dehumidified zones and extensive lockable built-in storage. A natural meandering path from private parking leads to your covered front porch or side terrace and garden area, creating a serene retreat right in the heart of town. Outdoor living is a dream with three decks and a perm gas line for your grill. Major updates include a Hardiplank exterior (2022), two new HVAC systems (2020 & 2021), and a high-efficiency Takagi tankless water heater. This is truly a rare opportunity to own a hidden gem in the vibrant Chapel Hill downtown area! Priced well below recent appraisal value. Make sure to see the 3D and video tours on Redfin. com!
