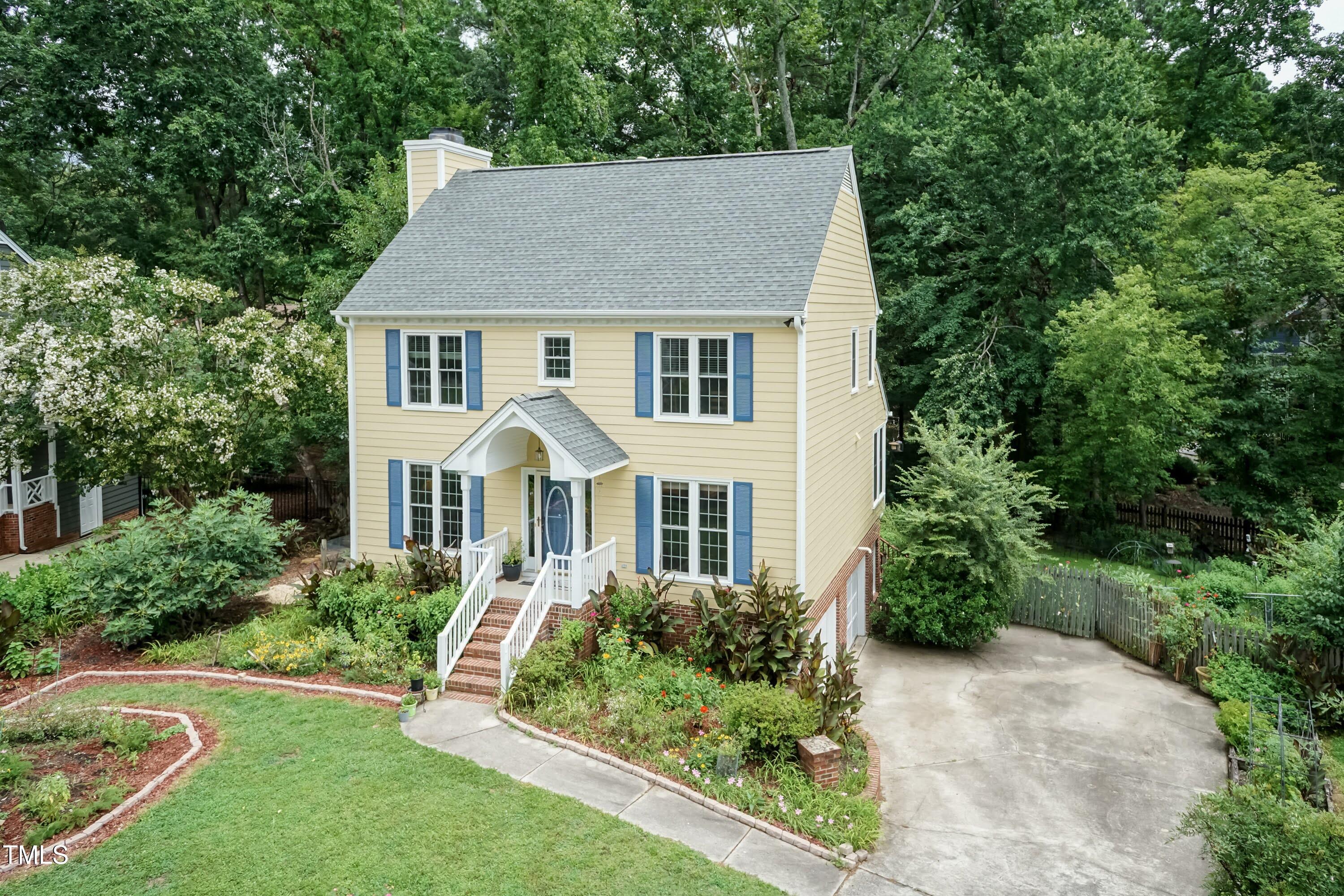Days
Hours
Minutes
Seconds
A Tranquil Garden Sanctuary with Timeless Charm. Tucked into a mature, tree-lined setting, 8 Cedar Hill Dr offers a rare blend of privacy, character, and thoughtfully designed indoor-outdoor living. From the moment you arrive, the manicured front gardens and winding stone paths set a warm, welcoming tone. Inside, the home is filled with natural light, highlighting elegant details like crown molding, wainscoting, upgraded flooring, and a flowing, functional floor plan. The main living spaces open effortlessly onto a spacious screened-in porch—perfect for peaceful mornings or entertaining guests overlooking your personal retreat. The FULLY fenced backyard feels like an extension of the living space, with custom hardscaping, mature landscaping, and dedicated areas for relaxation, play, or gardening. A rear/side-entry garage maintains curb appeal while providing easy, discreet access. Downstairs, the walk-out FINISHED Basement offers flexible space for storage, hobbies, or future expansion—connecting directly to the yard and garden level. This is more than just a home—it`s a living landscape, lovingly maintained and beautifully appointed for everyday elegance and lasting enjoyment. Community Offers Great Amenities including Pool, Play Area, Walking Trail, Pond and Quick Access to Tobacco Road Trail, South Pointe, I40 and Tons of Shopping & Entertainment. Won`t Last Long!
