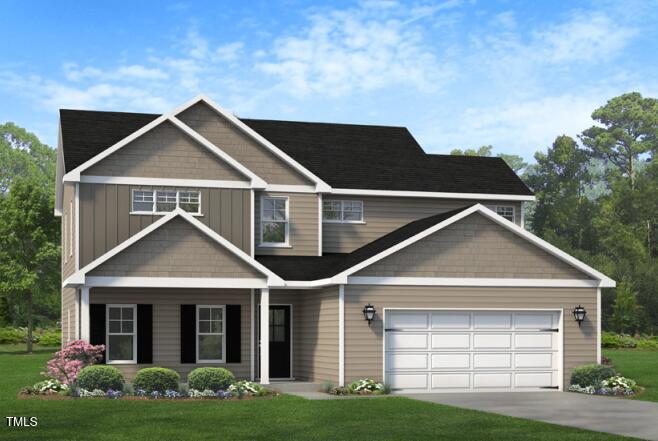Days
Hours
Minutes
Seconds
Welcome to the Magnolia! This thoughtfully designed two-story home offers a perfect blend of function, comfort and style, featuring 3 bedrooms, 2.5 bathrooms, 2 car garage and a flexible living space. A charming covered front porch welcomes you into a spacious foyer, setting the tone for the warm and inviting layout. Just off the garage entry offers a mudroom and conveniently located powder room adding everyday practicality. The heart of the home is the kitchen, complete with a large center island, pantry, and seamless flow into the dining and family rooms which make it ideal for both entertaining and daily living. A flex room offers endless possibilities as a home office, playroom, or study. Upstairs, the expansive primary suite is a true retreat, featuring a generously sized bedroom, a spa-inspired ensuite bath with dual vanities and a separate shower. A large walk-in closet adds to the luxury. Two additional bedrooms share a full hall bathroom. The centrally located laundry room adds convenience to your daily routine. This floorplan balances open gathering spaces with private retreats, delivering a versatile and livable design perfect for modern lifestyles.
