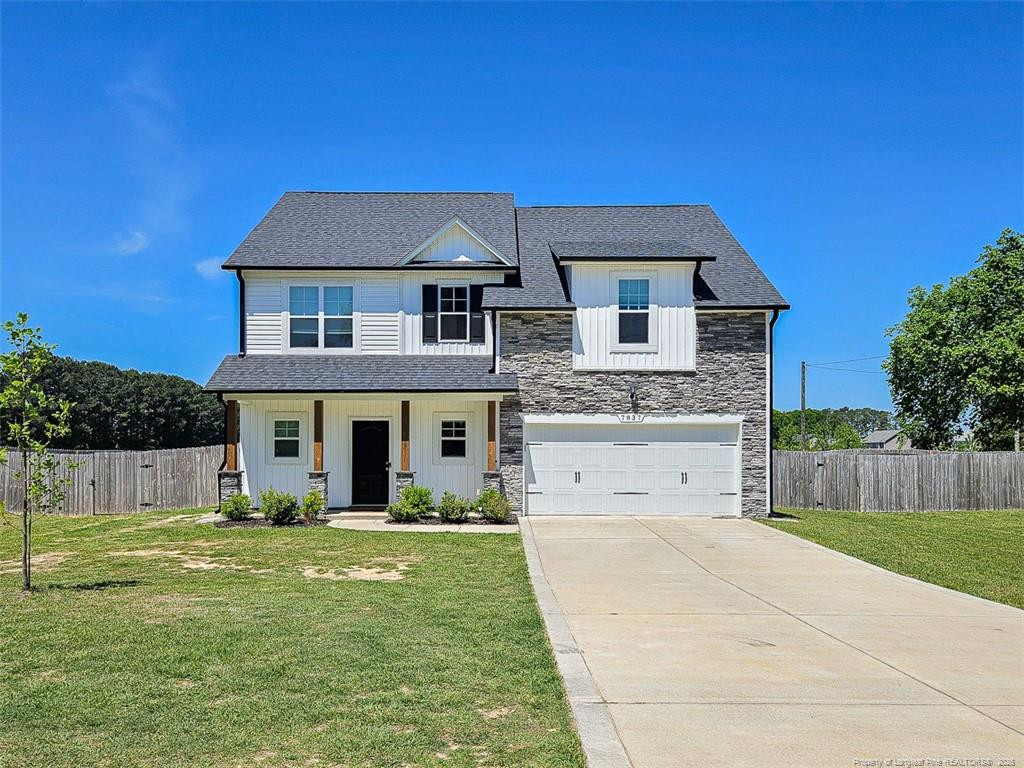Days
Hours
Minutes
Seconds
Peaceful Country Living - With over 2,500 square feet of thoughtfully designed living space, you`ll have all the room you need to enjoy life in the country while staying just minutes from Fort Bragg, Goodyear, hospitals, and shopping. Step inside to find 9-foot smooth ceilings, an open great room with an electric fireplace, and a seamless flow into the dining area and spacious kitchen. The kitchen is a cook`s dream with granite countertops, gorgeous cabinetry, a walk-in pantry, and plenty of prep space. The downstairs also offers a versatile mother-in-law suite or guest bedroom with a full bathroom. A convenient half bath with pedestal sink is also located on the main floor. Upstairs, retreat to your spacious primary suite complete with a sitting area, luxurious bath featuring a double vanity, linen closet, separate shower, and an oversized walk-in closet with a built-in dressing room. Two additional bedrooms share a Jack-and-Jill bathroom, and the upstairs laundry room adds everyday convenience. Interior finishes include a mix of LVP flooring, tile, and carpet.Outside, enjoy the huge privacy-fenced backyard, ideal for kids, pets, or simply soaking up the peace and quiet. A beautiful shed adds charm and functional storage space. $5,000 seller credit toward closing costs makes this countryside gem even sweeter. Come enjoy the space, freedom, and serenity you deserve-schedule your showing today!
