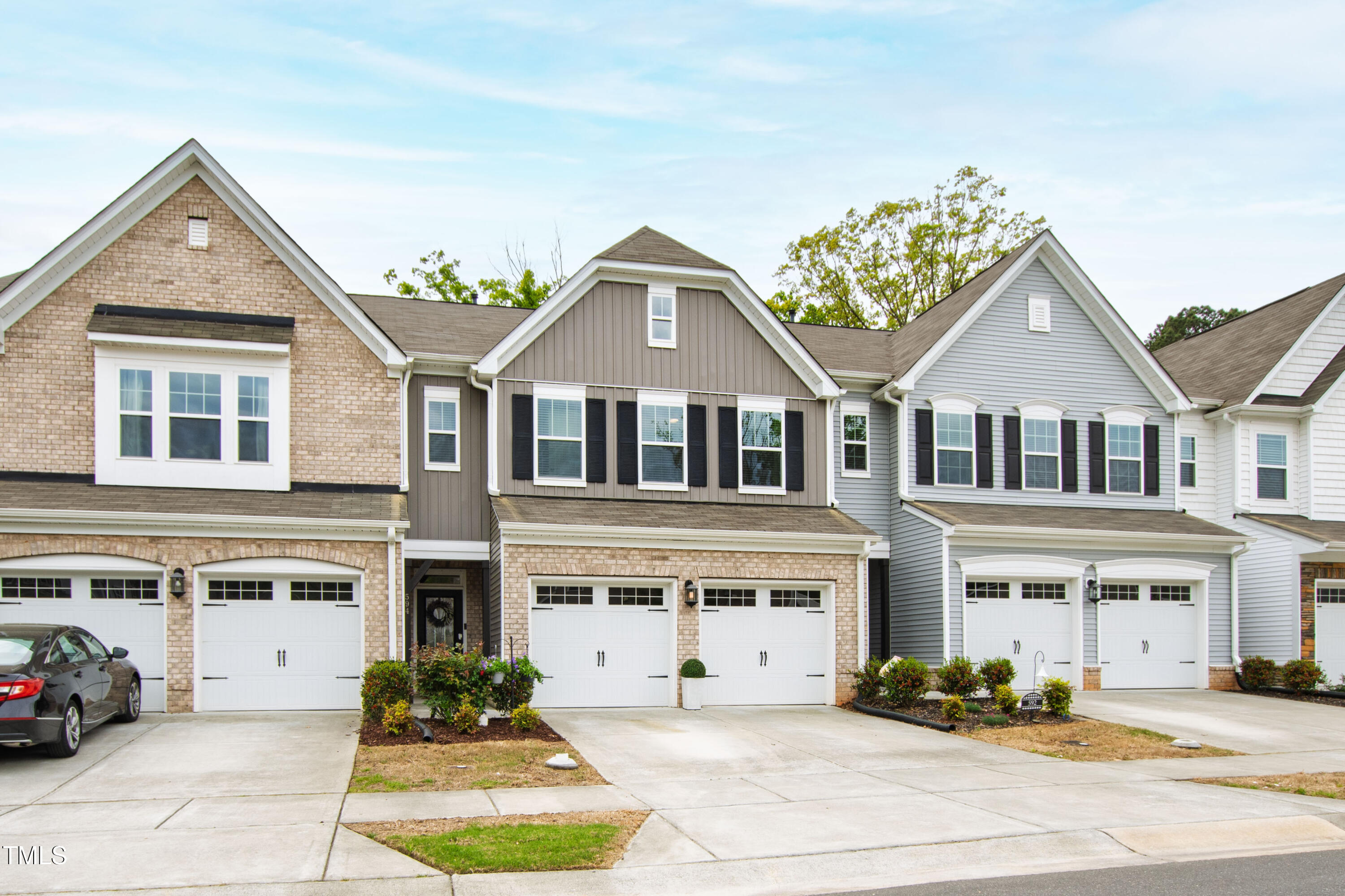Days
Hours
Minutes
Seconds
Welcome to easy living in one of Hillsborough`s most convenient and desirable communities—Harmony at Waterstone. This beautifully maintained townhome in Hillsborough, NC offers a functional, open-concept layout designed for modern living. The spacious kitchen features white cabinetry, granite countertops, a large island with extra storage, and a walk-in pantry—ideal for home chefs and entertainers alike. The cozy family room, anchored by a fireplace and custom floating shelves, flows into a separate dining area and opens to a serene screened porch overlooking a private, fenced yard that backs to peaceful woods. Upstairs, a flexible loft space is perfect for a home office, reading nook, or play area. Two secondary bedrooms, a full bath, and a convenient laundry room complement the generous owner`s suite, which boasts a tiled shower with bench, double vanity, and an oversized walk-in closet. An attached two-car garage completes the package. Located just 11 miles to UNC, 12 miles to Duke, and under 3 miles to downtown Hillsborough`s vibrant restaurants, shops, and galleries, this low-maintenance townhome offers the perfect blend of comfort, privacy, and prime location.
