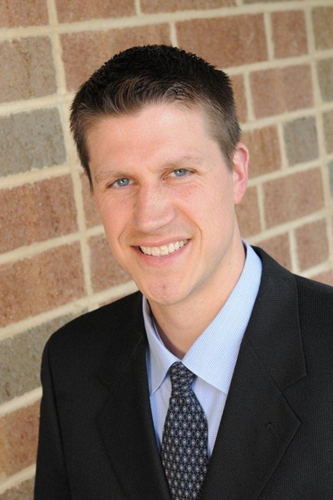Views: 9
Accepting Offers
Bedrooms
4
Bathrooms
2
½ Baths
1
Garage
Dual
SqFt
2,638
Lot Size
50x95
Type
Single Family
Year Built
2013
Heating
ForcedAir,Gas
Cooling
CentralAir
HOA Fee
$320 yearly
Prepare to be amazed as you walk through the front door to this former model home in the Echo Lake development in Strongsville. This amazing Drees “Chester” floor-plan boasts an open layout, high ceilings, gorgeous deluxe gourmet kitchen, walk-in closets, granite, hardwood floors and much more! The first floor offers a welcoming entryway, a `bonus room` (ideal for an office or den), half bath, gorgeous kitchen, laundry room, and light-filled living and dining areas. The marvelous kitchen showcases attractive granite countertops, stainless appliances, gas range, abundance of cabinets, and spectacular island. Perfect for entertaining, the kitchen flows perfectly into the living room, and there`s a spacious deck off of the back of the home. The airy first-floor primary bedroom leads into the en suite, which has double sinks, tub, separate shower, and walk-in closet. Upstairs, you`ll find 3 more sizable bedrooms and a full bath. The basement is massive and offers wonderful room for storage, and has the potential to double as a playroom, workshop, workout room, or additional place to entertain. The garden windows on the rear of the home flood the lower level with natural daylight and fresh air. There is a rough in for a bathroom in the basement as well. Prime location, close to highway access, and just around the corner from restaurants, shopping, South Park Mall, grocery stores. Residents in Echo Lake have access to the pool and tennis court area, clubhouse, playground.
Estimated Payment

Your Monthly Payment Would Be:
????
Monthly HOA Fee:
$27
Amount:
% Down:
Rate(%):
Term (Yrs):
Actual lender interest rates and loan programs may vary.
Listed by: Christine Williams, Keller Williams Elevate 440-572-1200
Last Updated: 2024-05-05 02:42:47

